SOLD - PLEASE CALL FOR SIMILAR OPPORTUNITIES
1 BR / 1 BA / ~ 631 sqft*
LIST PRICE: $375,000
A bright, south-facing unit at the Dupont East Condominium, perfectly situated in the historic Dupont Circle neighborhood within a few blocks of the metro, 17th Street dining and 14th Street shopping.
Features include:
South-facing unit with good light all day
Room divider from the Sliding Door Company creates a flexible space and can provide privacy for guests staying in the living room. Current owner previously used the living room as a second bedroom.
Updated kitchen has brand new appliances, including a gas range; cafe-door, bottom freezer refrigerator; above-range microwave, and dishwasher. Stone counters and pull-out faucet
Bedroom has a huge window, accommodates a queen-sized bed and features a walk-in closet with custom storage
Wood parquet floors in living areas, and tile in kitchen and bath
Bathroom has a glass enclosure shower
Pet friendly building
24/7 concierge for added security and to manage deliveries
Large community roof terrace has jaw-dropping views of the National Cathedral, Washington Monument and the Capitol
On-site snack concessions, document shredding service and a large laundry facility with new equipment featuring online payment capabilities
Assigned storage space for smaller items in a secured storage room in the basement
Monthly condo fee of $660 includes concierge service plus all utilities - heat, AC, electricity, gas, water, hot water heating, trash/recycling, professional on-site property management, landscaping, master insurance, some unit routine maintenance, and more
Walk Score is 98!
0.2 mile to Dupont Circle Metro station (Red Line)
0.2 mile to Safeway or True Value Hardware
0.5 mile to LeDiplomate and other 14th Street dining and shopping
4 blocks to S Street off-leash dog park
Photos
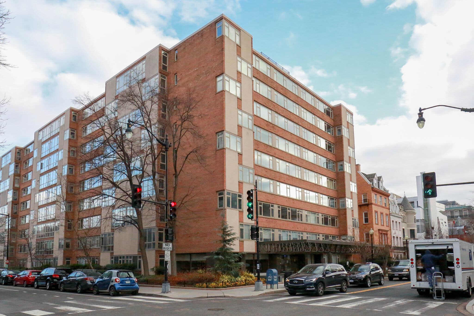
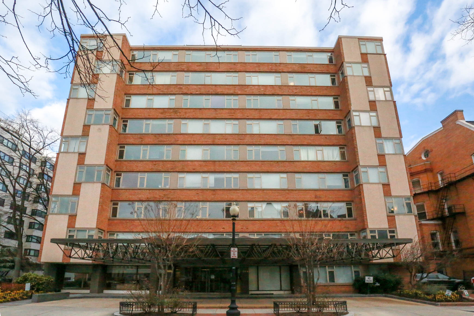
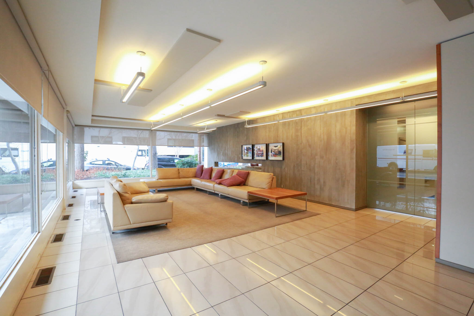
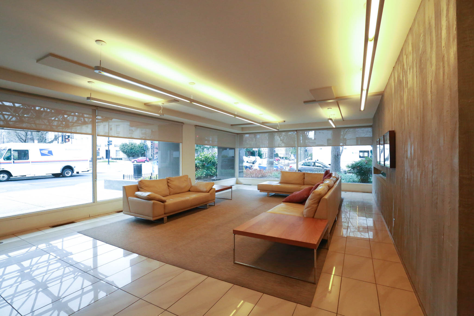
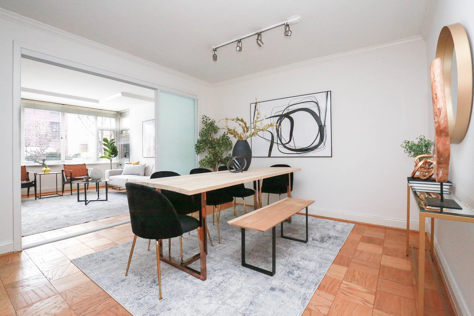
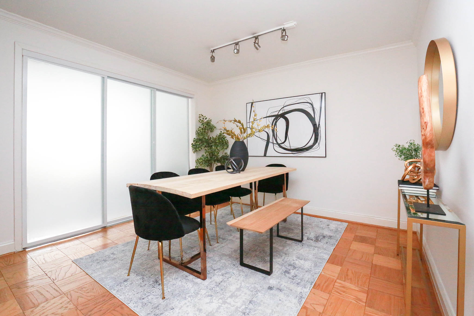
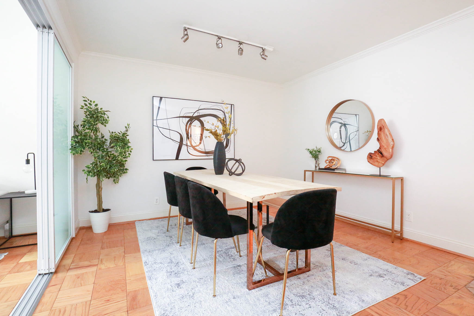
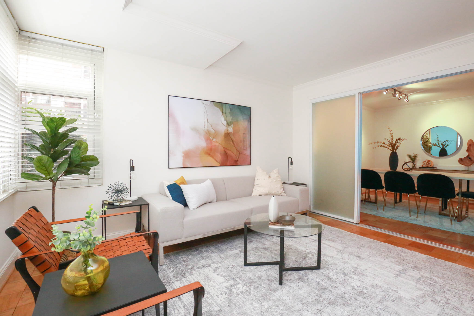
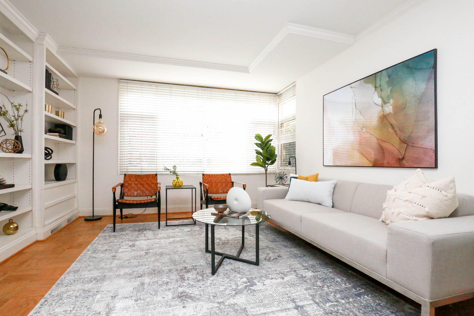
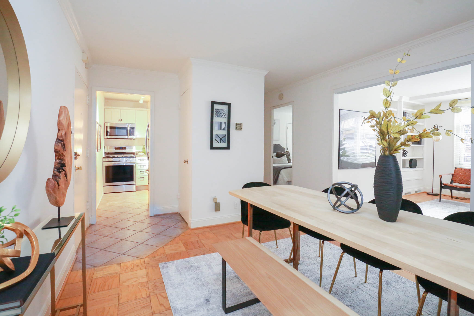
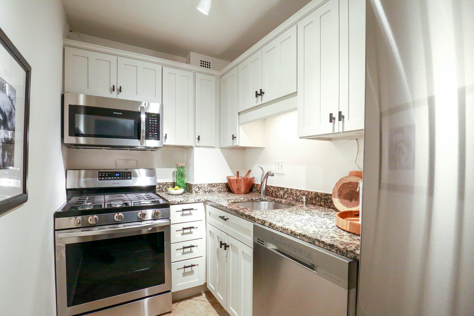
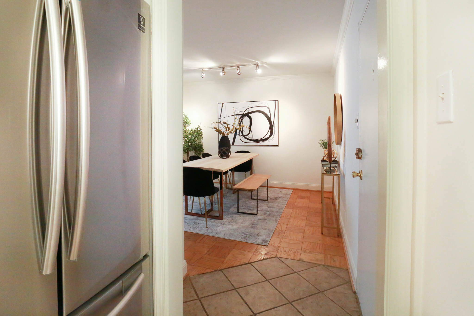
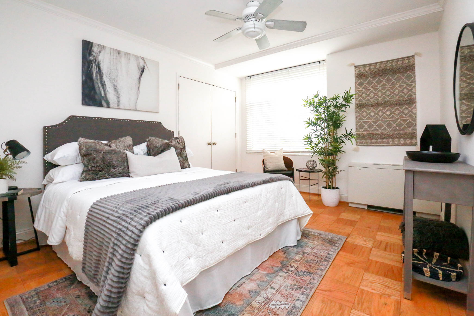
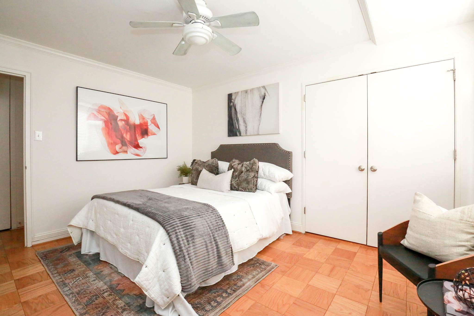
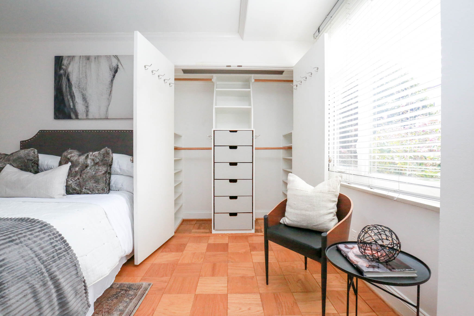
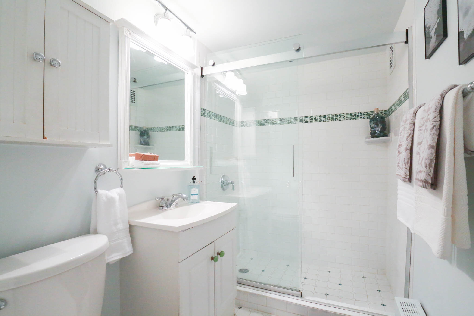
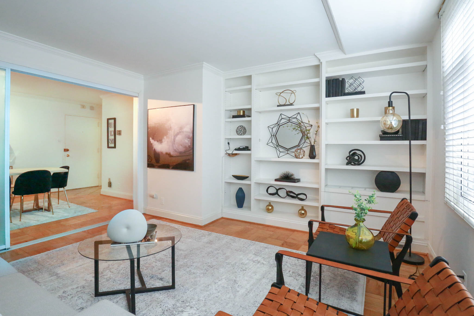

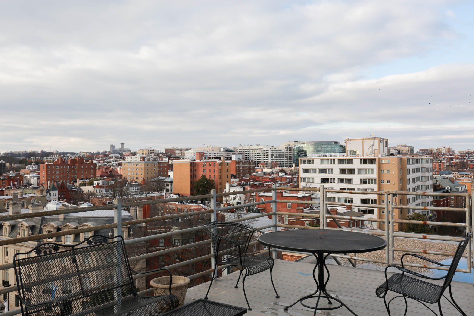
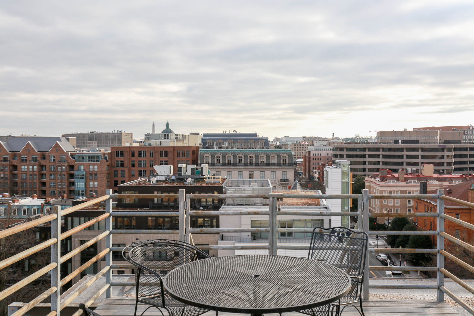
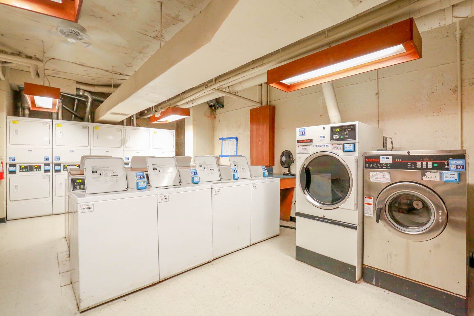
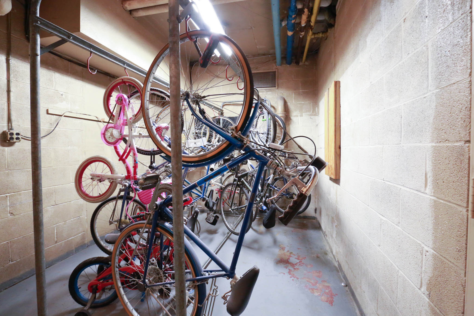
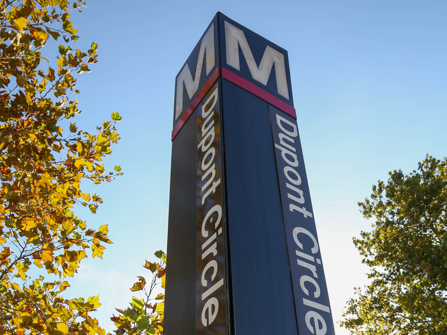

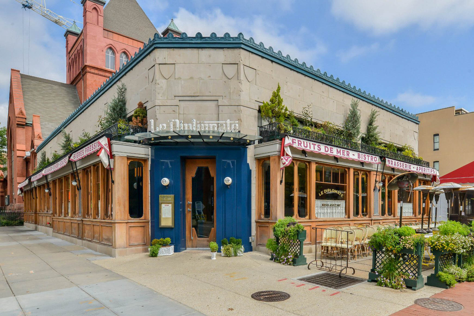
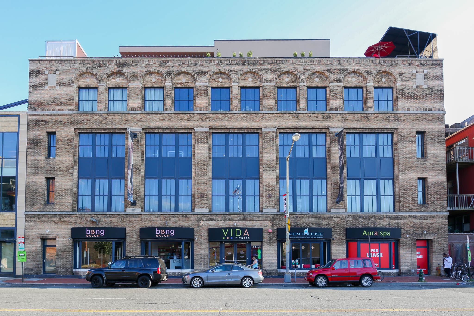
Floor plan
Floor plan is provided for general reference and marketing purposes. The relative layout and dimensions are deemed accurate but not guaranteed. Please field measure to confirm.




