UNDER CONTRACT
LIST PRICE: $1,100,000
2BR+DEN | 2.5BA | ~1,840 SQFT* | FRONT PORCH & REAR YARD
Welcome to this elegant 2BR+DEN row home on tree-lined Bay Street, known for its fun street socials and charming curb appeal. Extensively updated by the current owners with stylish finishes, high-end upgrades and clever layout improvements.
LIVING / DINING
The 18' wide home with an open floor plan provides a gracious main level with distinct living, dining, kitchen and family room areas, plus a powder room for guests. The dining area easily accommodates a 6-8 top table. Storage includes a deep pantry and a surprisingly large storage closet behind discrete panel doors.
KITCHEN
The renovated kitchen (2019) features a quartz-top island that seats 4-5, white shaker cabinets and a large under-mount stainless sink. The GE stainless steel appliance package includes a cafe door refrigerator with ice maker and water dispenser, slide-in electric range, over-range microwave, and dishwasher. Also included are a 1/2 hp Badger disposal and pull-out spray faucet.
BEDROOMS
Up the stairs, past an exposed brick wall lit from a skylight above, you find the bedrooms with two full bathrooms and the laundry closet. The primary bedroom accommodates a king-sized bed and has large windows, a wall of custom closet storage, and vaulted ceilings with directional lighting. The beautiful ensuite bathroom has a Room & Board double-sink vanity with coordinating mirror, designer lighting and fixtures, a tub/shower with glass surround and custom tile.
The second bedroom accommodates a queen-sized bed and features two skylights, two windows and a closet with a custom storage system.
The third room has a large walk-in closet and two big skylights - perfect for guest accommodations, office space, or home-gym. A second full bath with a shower and pedestal sink serves the guest rooms.
SYSTEMS
Stacked, front-loading LG washer / dryer (2022)
Recessed lighting
Anderson insulated windows (2022),
Thermatrue front door (2020) and Pella rear sliding door (2022)
Hardwood floors
Gas heat, electric AC, electric water heater
Skylights with retractable shades
OUTSIDE
Outside space includes a cute front garden, deep front porch and a rear yard with an elevated deck and gardening shed. The yard is surrounded by a privacy gate and has a double-wide gate leading to the alley.
PARKING
On street parking is usually plentiful, but off-street parking might be possible with a rear retaining wall and fence modification (subject to city approval and permitting).
LOCATION
Walk to Stadium Armory Metro station (5 mins) or other neighborhood amenities including Safeway (10 mins), the Pocket Park Playground (3 mins), several community gardens, and Eastern Market (20 mins).
Photos
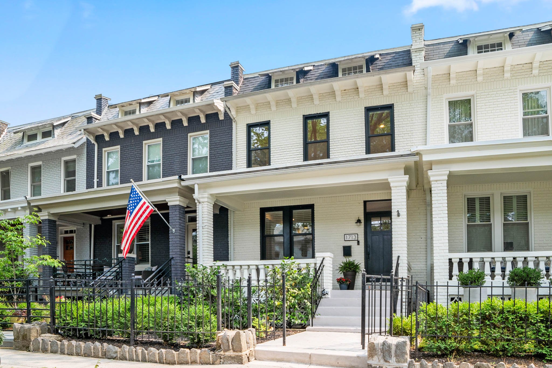



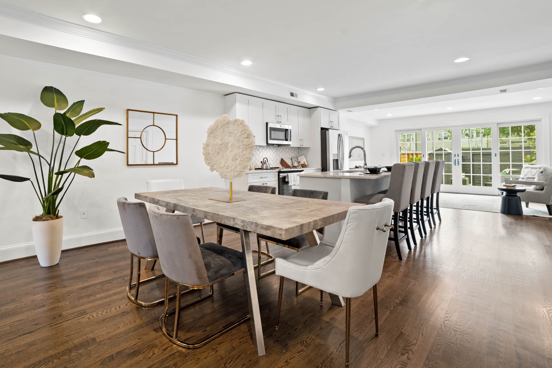
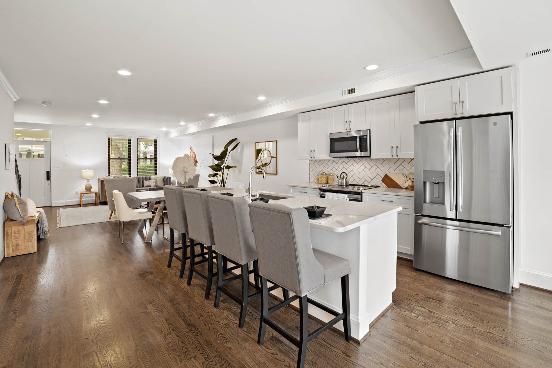
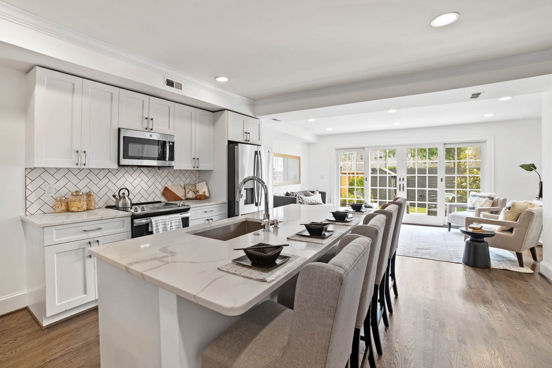
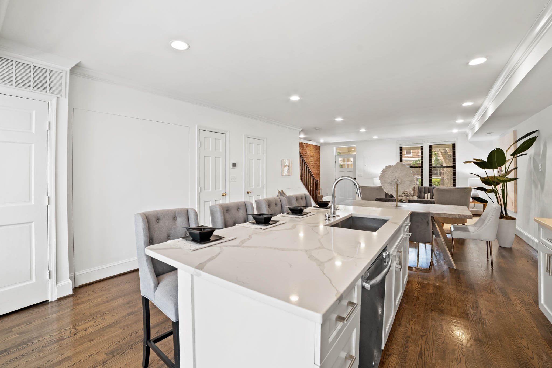
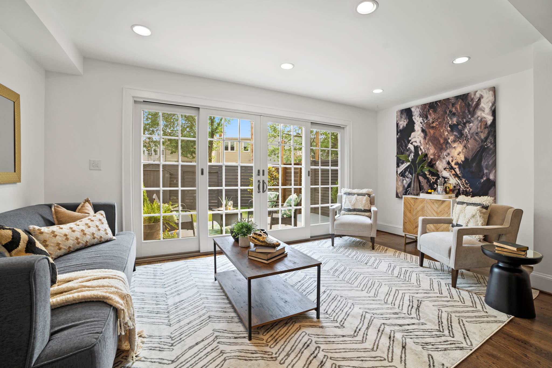

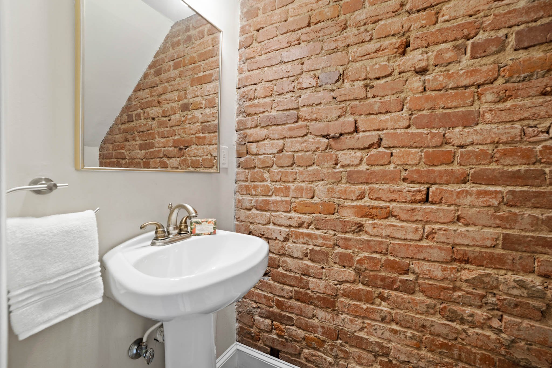
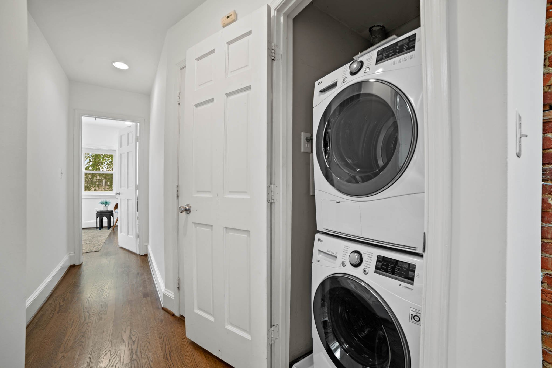
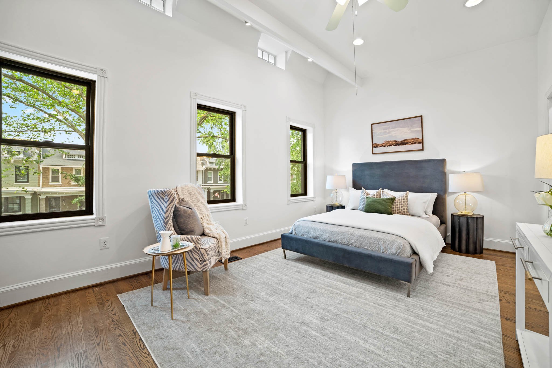
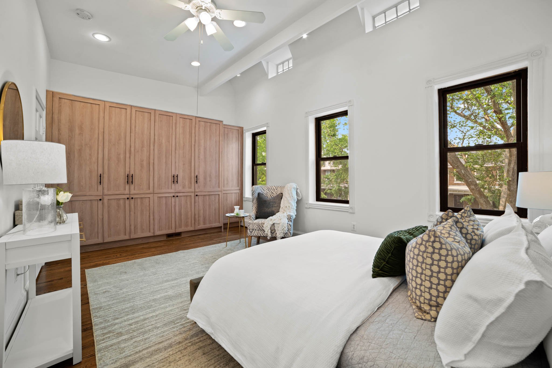
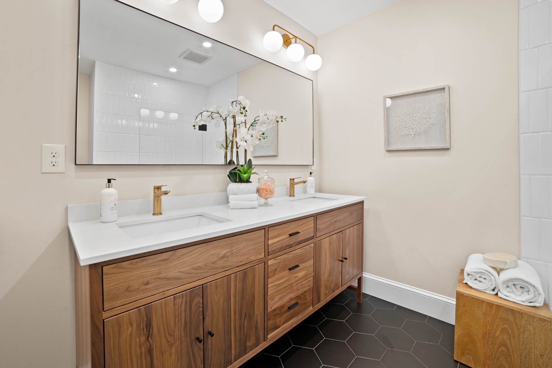
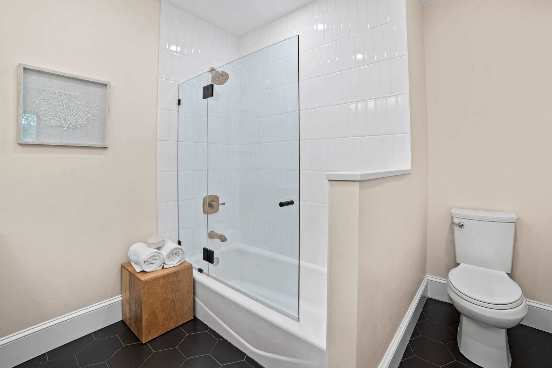

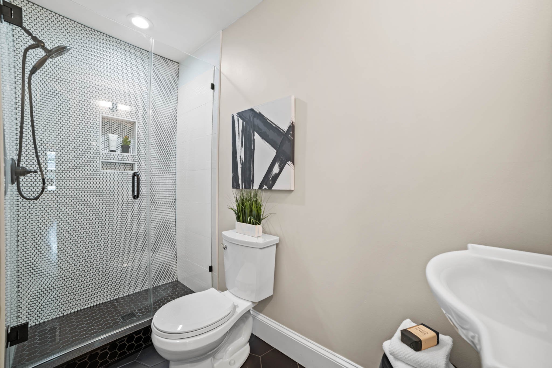
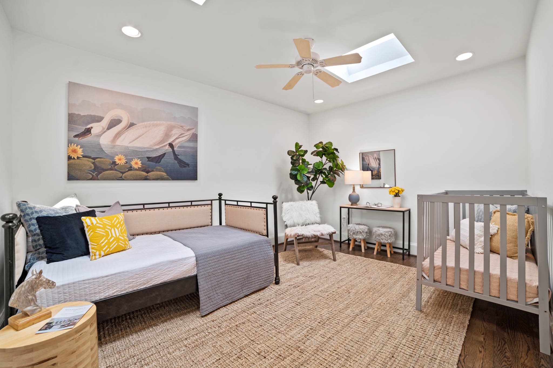
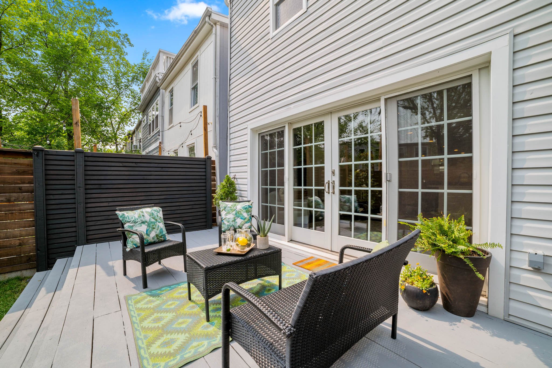

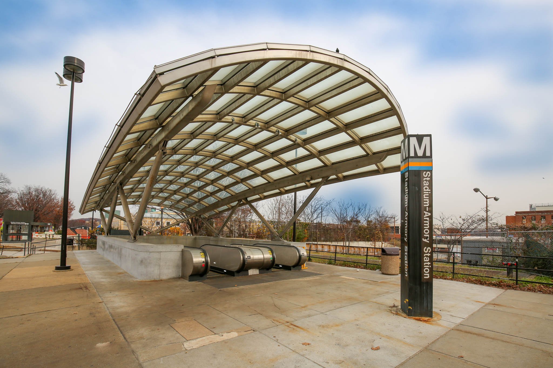
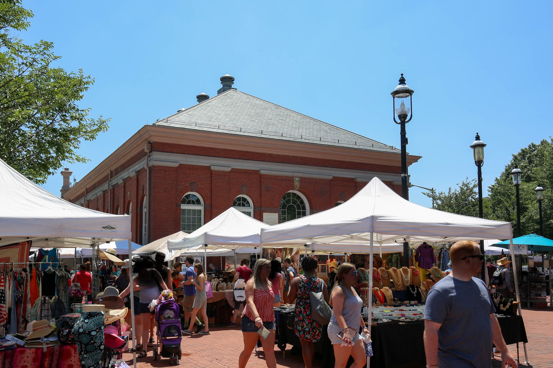

3d Virtual Tour
Floor Plan
Note: Dimensions and layout deemed reliable but not guaranteed. Please field verify.





