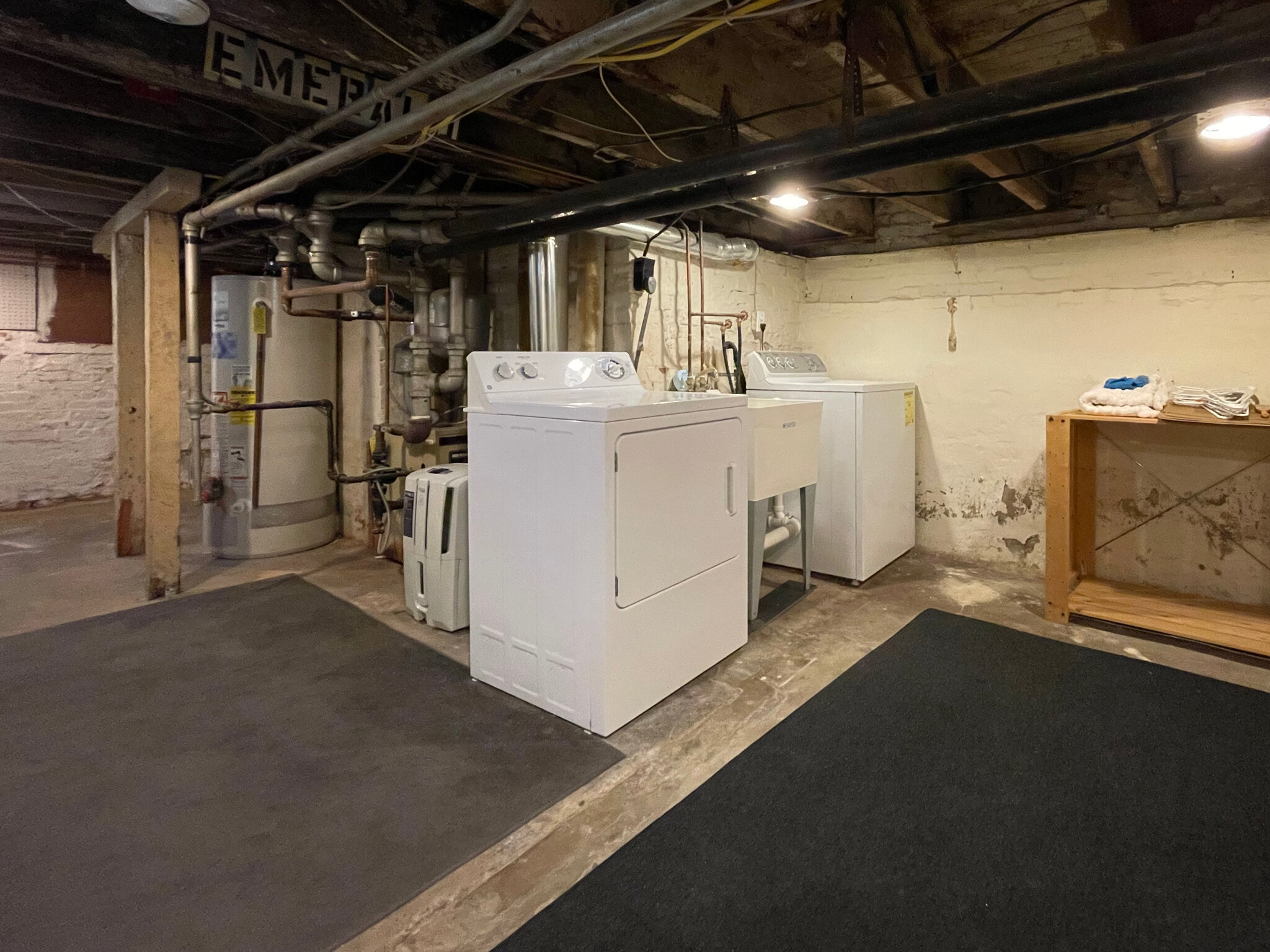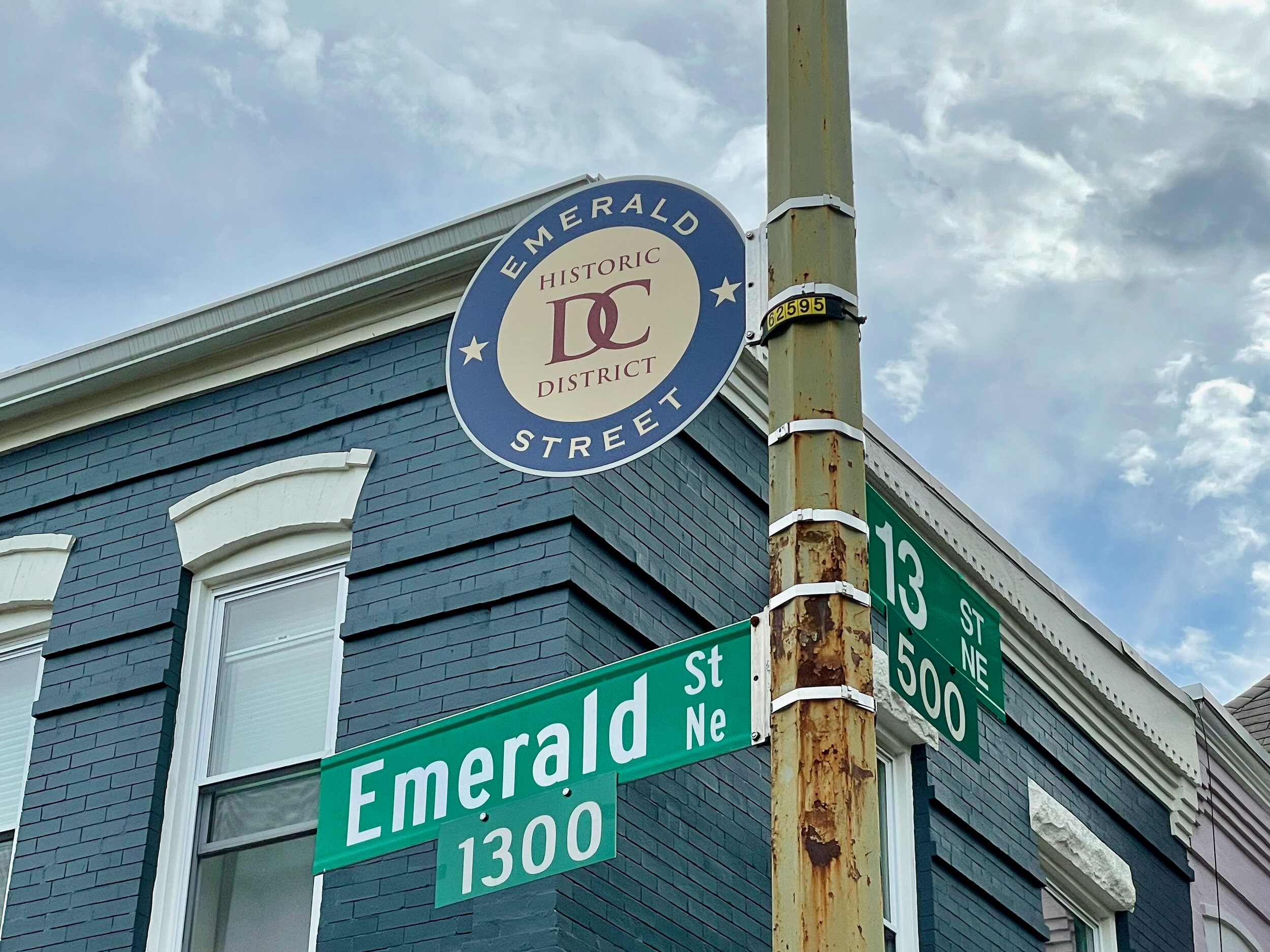SOLD - Please CALL FOR SIMILAR OPPORTUNITIES
3 BR / 1.5 BA / ~1,324 SQFT / SOLD PRICE: $870,000
Welcome to historic Emerald Street, a quiet, one-block, one-way street just south of the H Street corridor. One of the few homes on the block with a cellar, 1346 combines many vintage features - wood doors, fireplaces and brick accents - with a modern kitchen, baths and systems.
Enter past a cute front garden through a tiled vestibule to your front entry hall. The main level floor plan has been partially opened but retains distinct living and dining rooms. Two wood-burning fireplaces warm the space accented by exposed brick walls and lit by large, south-facing windows. A discrete powder room is convenient for guests. The updated kitchen leads out to a deck large enough for dining, lounging, gardening and more.
The bedroom level features three ample bedrooms and a full bath. The primary bedroom has two sets of closets, an exposed brick wall and big, south-facing windows. The second bedroom is large enough for a queen sized bed, and the third bedroom has another exposed brick accent wall. A walk-in hall closet with an ELFA system provides storage for the bedrooms.
Features include:
Updated kitchen with wood cabinets, stone counters and stainless steel appliances
Frigidaire Professional Series gas range
Frigidaire Gallery side-by-side refrigerator freezer with door dispenser ice maker (new 2019)
Frigidaire Professional Series dishwasher
Frigidaire above-range microwave
Double stainless sink with disposal and pull-out faucet
Pantry cabinets with pull-out drawers
Full bath renovated in 2021 with tile tub/shower, recessed lighting, Kohler toilet and medicine cabinet mirror
Large storage cellar accessed from the kitchen with full-sized washer and dryer
Gas radiator heat system. Bryant electric central AC (new 2021)
Two brick wood-burning fireplaces with wood mantels and slate hearths
Hardwood floors throughout; tile in kitchen and bath
Custom wood shutters on all front windows in living room and primary bedroom
Recessed lighting in kitchen and bath, custom ceiling fixtures througout
Solid core wood doors and some original moldings and trim
Large rear deck with alley access, privacy fence walls, low-maintenance composite floor decking, accent lighting
Walk less than one mile to H Street entertainment and amenities such as Whole Foods, CVS, Toki Underground, Ben’s Chili Bowl, the Atlas Theater and more. Just under a mile to Gallaudet University, and a short ride to Union Station on the DC Streetcar.
Photos


































3d Tour
Floor Plan - Main House
Dimensions and approximate layout are deemed accurate but not guaranteed. Please field verify.





