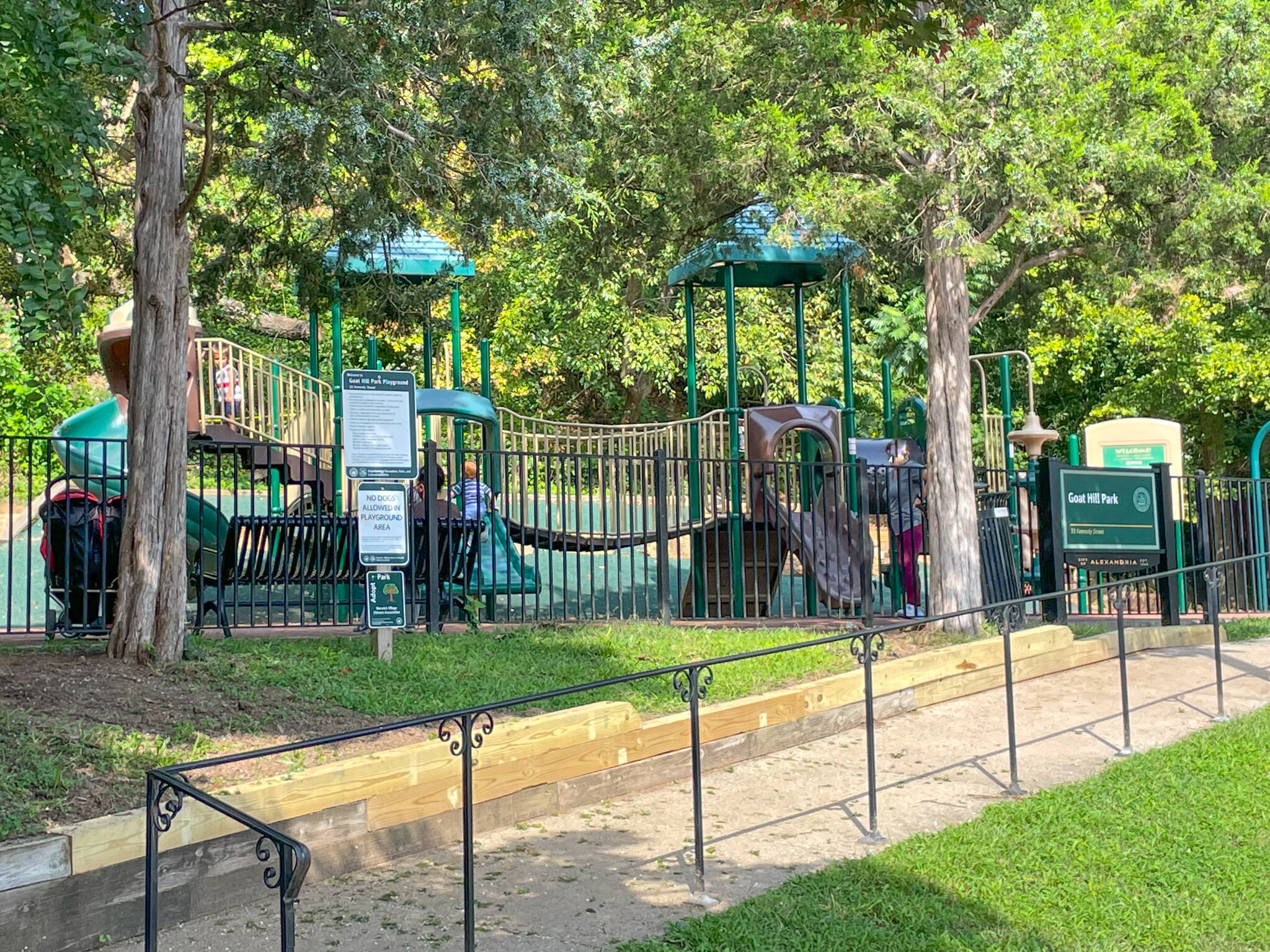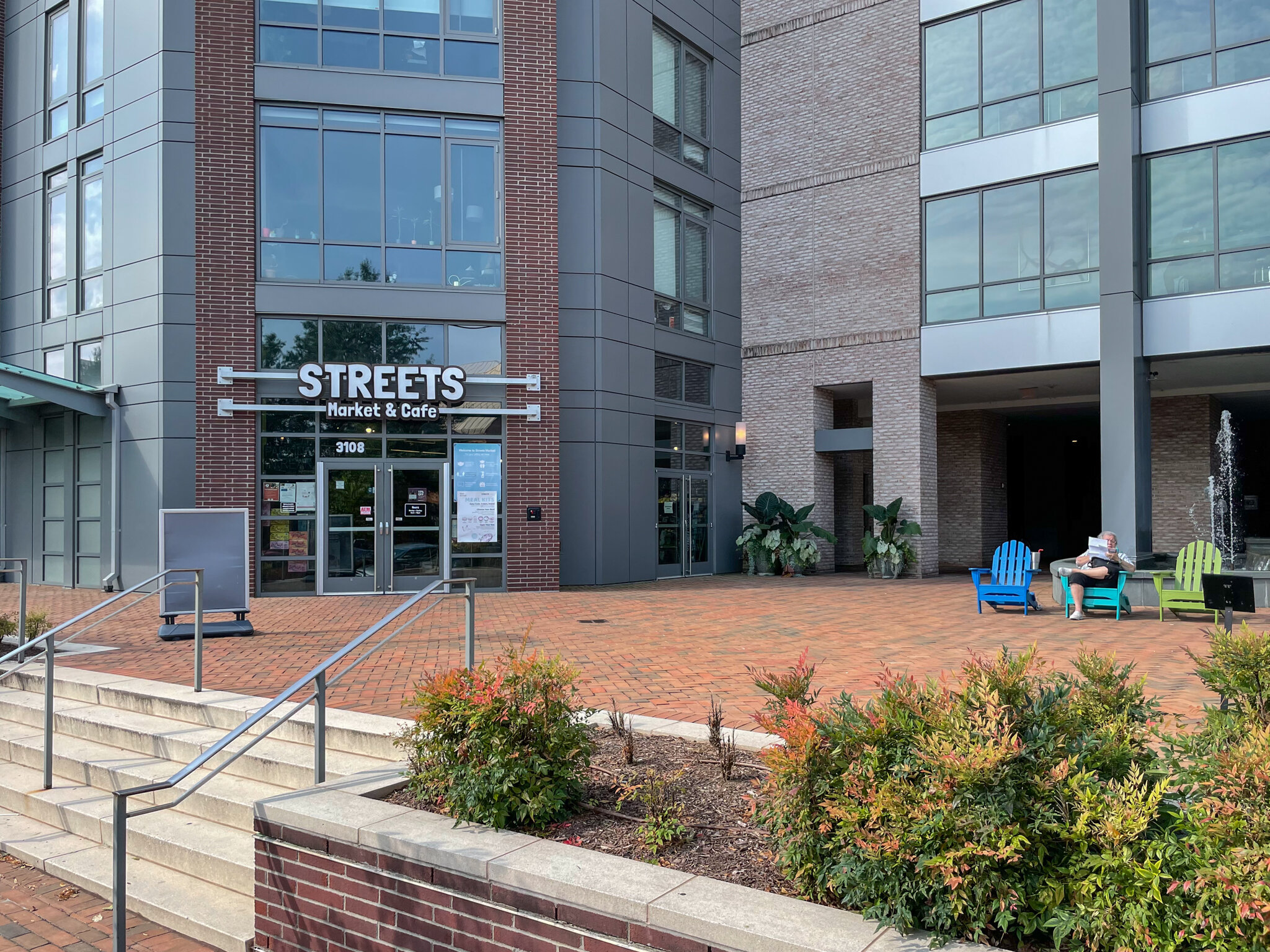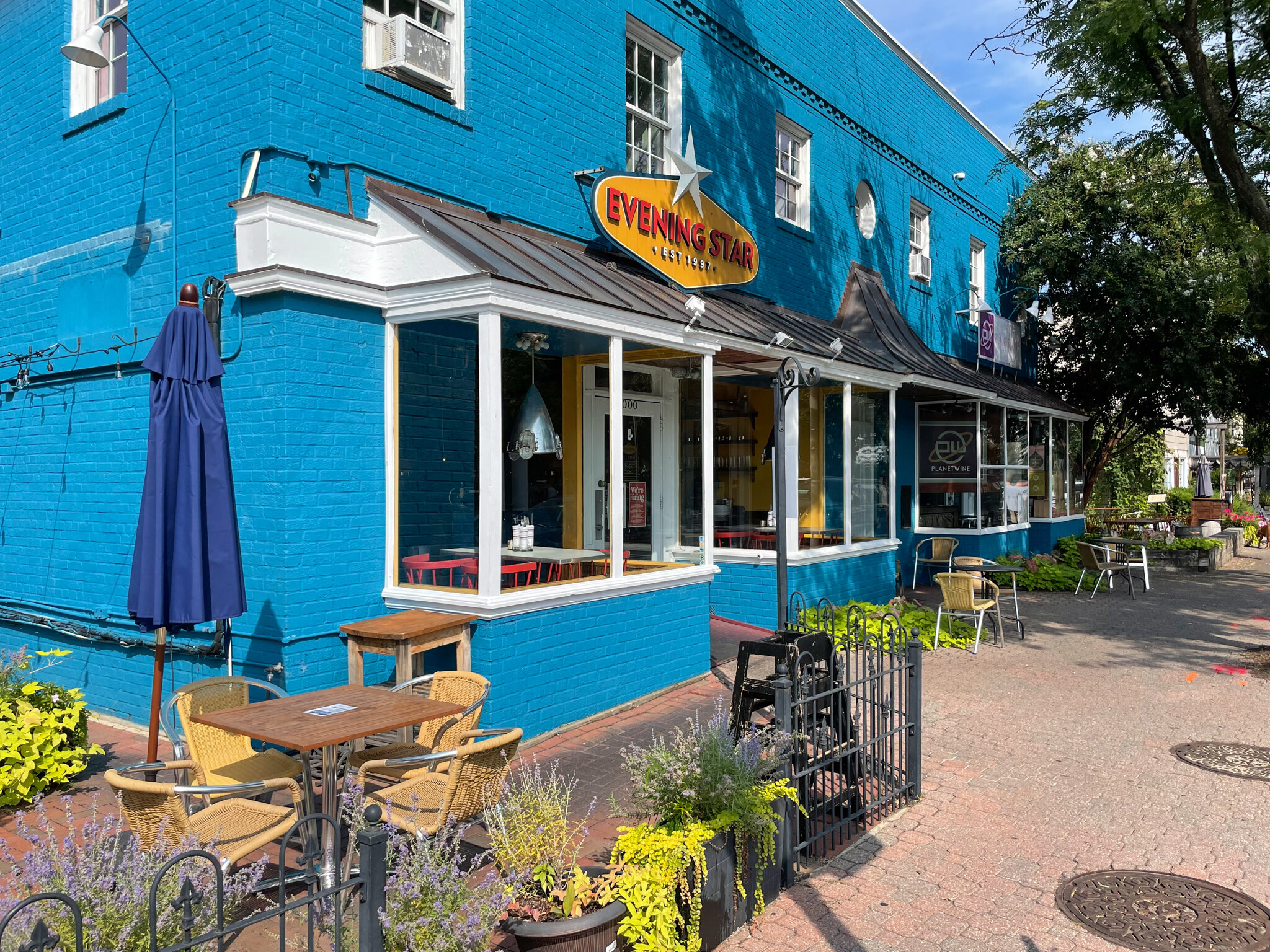SOLD - PLEASE CALL FOR SIMILAR OPPORTUNITIES
2 BR / 2 FB / ~1,653 SQFT* / terraced patio / SOLD PRICE: $699,000
Why own a condo when you can call this marvelous row house home? With an open plan, multiple living areas and a terraced yard, this all-brick model lives much larger than its actual size. Warwick Village is one of Alexandria’s most popular neighborhoods for its friendly community, affordability and close proximity to the Pentagon, Reagan National Airport, Amazon’s HQ2 and other Crystal City employers.
This home’s features include:
Three floors with a walk-out lower level
Living level has an open plan and great light from the large east facing windows, plus hardwood floors and recessed lighting
Updated kitchen with white shaker cabinets and dark stone counters:
Side-by-side refrigerator freezer with ice maker and water dispenser
Five burner gas range
Over-range microwave
Dishwasher
Double stainless sink with a touch controlled faucet
A window to neighborhood and recessed lighting
Upper level has 3 bedrooms and a full bath, and has hardwood floors
Primary bedroom was formally two bedrooms, which have been combined to accommodate a king sized bed and to create a sitting or desk area and two separate closets. The new owner could easily and inexpensively return the layout to two rooms with a simple framed wall (see diagram below), creating a total of three bedrooms on the top floor.
Second bright bedroom is large enough for a queen size bed and has an ample closet
Full bath has on-trend again vintage tile, updated toilet and vanity, and a tub/shower
Large lower-level bonus room has a full bath and could serve as a family room, office space, guest accommodations, workout space or a combination. Low-pile carpet and recessed lighting
Deep terraced patio with mature landscaping, built-in seating, a fire pit and combo charcoal / gas grill, which conveys
Laundry room on lower level has full-size washer / dryer and great storage
Gas radiator heat and electric forced air cooling
Gas water heater
Quiet, walkable neighborhood close to many amenities:
adjacent to Goat Hill Park
1/3 mile to Streets Market & Cafe, South Block and Blush Salon
1/2 mile to the Del Ray dining and shopping along Mt. Vernon Ave, such as the Del Ray Farmer’s Market, Los Tios Grill, The Dairy Godmother and Evening Star Cafe
3/4 mile to The Birchmere, a much-beloved music venue and food hall
1 mile to Potomac Yard Metro station (expected Fall 2022)
Photos








































3d Tour
Floor Plan
OPTIONAL LAYOUT
Shown below in blue is the former wall splitting the primary bedroom into two rooms, creating three total bedrooms on the top floor. A buyer could easily and inexpensively replace this wall to create an extra bedroom with its own entrance, closet, radiator/vents, and window.






