SOLD - PLEASE CALL FOR SIMILAR OPPORTUNITIES
3BR + DEN / 2 BA / ~1,653 SQFT* / 2,816 SQFT LOT SIZE / SOLD PRICE: $740,000
With views and breeze from one of the highest lots in Warwick Village, this end-unit townhome provides the best outdoor living in the neighborhood. Inside is amazing too with renovated kitchen and baths, a flexible finished lower-level and windows on three sides. Features include:
LIVING / DINING
Open plan with room for a 4-6 top dining table
Hardwood floors
Big, insulated windows, some with blinds
Recessed lighting
Coat closet
Rear door out to rear patio and deck
KITCHEN
White quartz counters with under-mount double stainless sink and breakfast bar
Neutral cabinets with black pulls and coordinating tile backsplash
Recessed lighting
Stainless steel appliances
Kenmore side-by-side refrigerator with door dispenser
GE gas range with griddle and convection / air fryer combo oven (2020)
Kenmore above-range microwave with external venting
Kenmore dishwasher
Gooseneck pull-out spray faucet
UPPER LEVEL
Primary bedroom accommodates a queen size bed with windows on two sides and double closet with mirrored doors
Two additional bedrooms, one accommodates a queen size bed and the other a twin or crib
Renovated full bath with window, tub/shower, custom floor and wall tile, and brass faucets and fixtures (2021)
Hall linen closet
Hardwood floors and stair treads
BONUS LOWER LEVEL
Large flexible room perfect for a TV den, game room, exercise space, or extra guest accomodation
Renovated full bathroom with glass enclosed surround and designer floor and wall tile (2021)
Full size Maytag washer / dryer (2021)
Ceramic tile flooring
OUTSIDE LIVING
Fully enclosed fenced front yard with professionally sodded and maintained grass (2019)
Privacy fenced side and rear terraces with an extensive paved patio plus a jumbo deck with expansive views
Large gardening shed with windows, perfect for storage and / or workshop
Unassigned PARKING in accordance with the terms of an easement held by the City of Alexandria: the city maintains the feeder road, which may only be used for parking by Warwick Village residents. Spaces are unassigned but the “neighborhood understanding” is that residents only use the spaces in front of their home
SYSTEMS
Gas water heater
Central gas heat and electric cooling, with air handler in the roof crawl space
NEIGHBORHOOD
Walk to an assortment of nearby parks, including Landover Park (1 block), Four Mile Run Park (0.4 mi), Goat Hill Park (0.5 mi), Monticello Park (0.6 mi) and Colasanto Park (0.7 mi) to name a few
Neighborhood Warwick Pool is 1 block away with season and day passes available
Walk to Del Ray shopping and dining, with options like Evening Star Cafe, Cheesetique, Stomping Grounds, St. Elmo’s, Los Tios Grill, and Dairy Godmother
Potomac Yard shops include Target, Giant Foods, Best Buy and Total Wine (1.0 mi)
Bus lines on Mt. Vernon and E Glebe Rd connecting to Braddock Road Metro. Potomac Yard Metro station under construction (1.0 mi)
Optional membership in the Warwick Village Citizens Association
Photos




































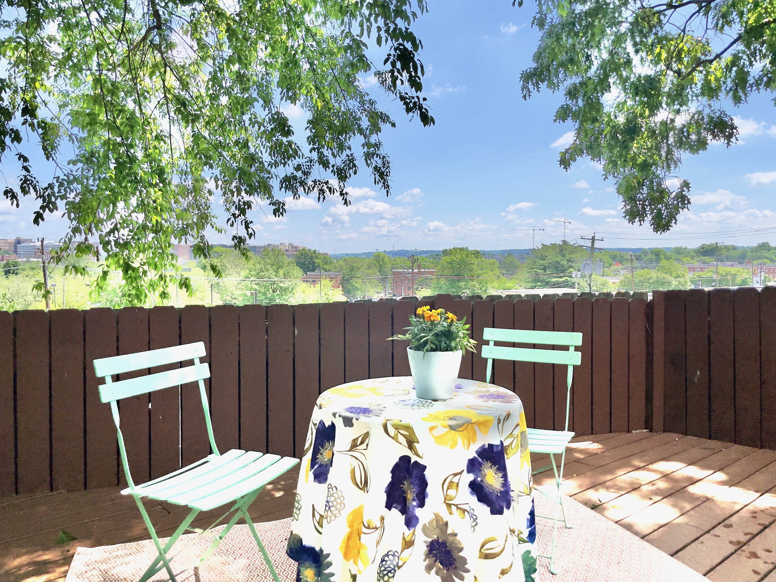
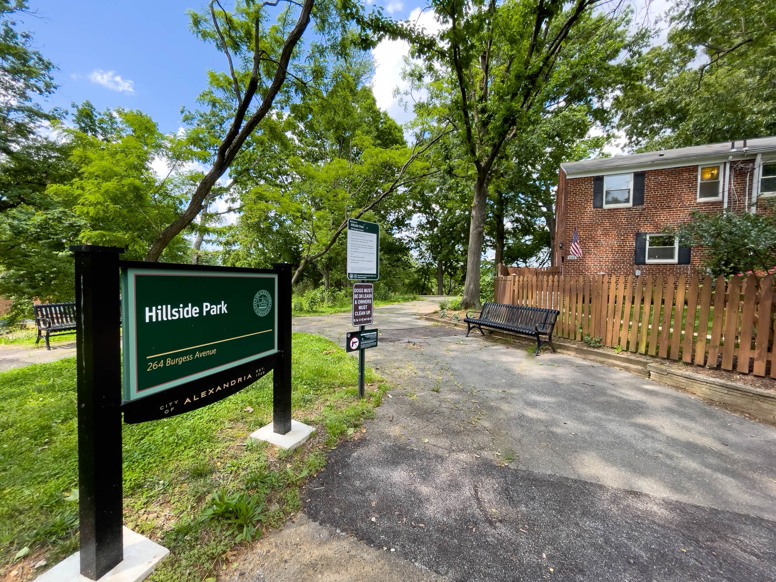
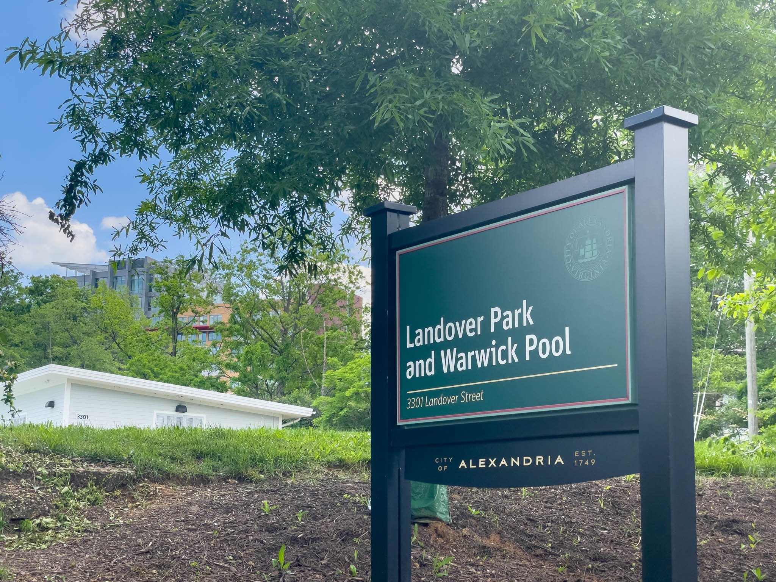
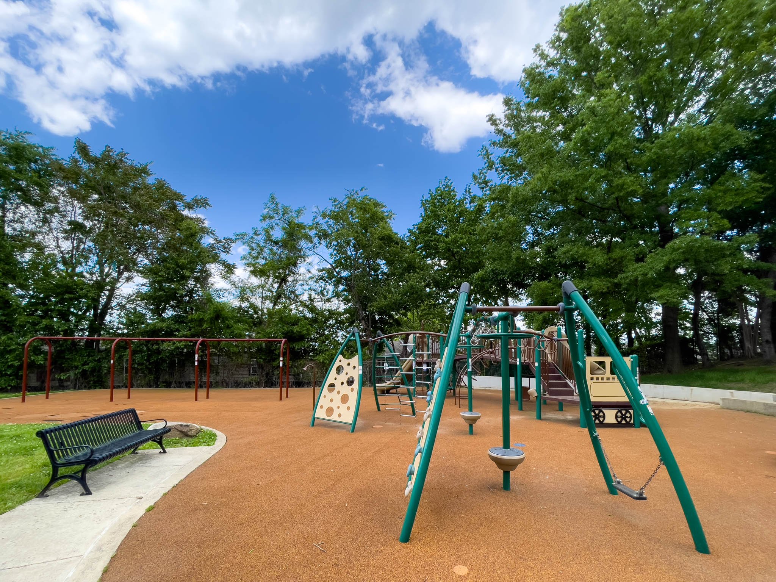
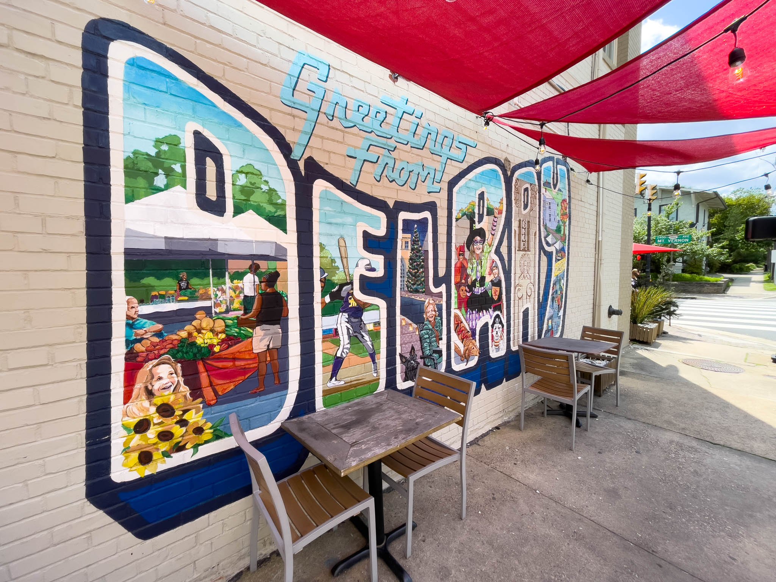
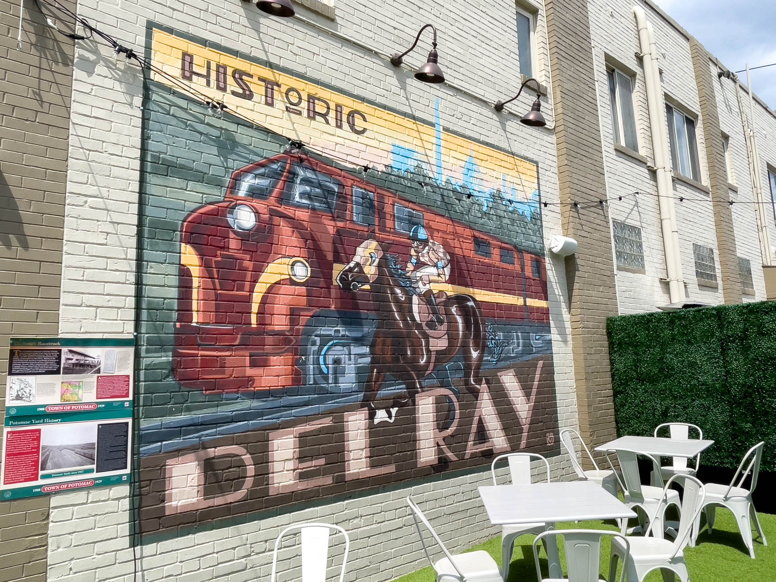
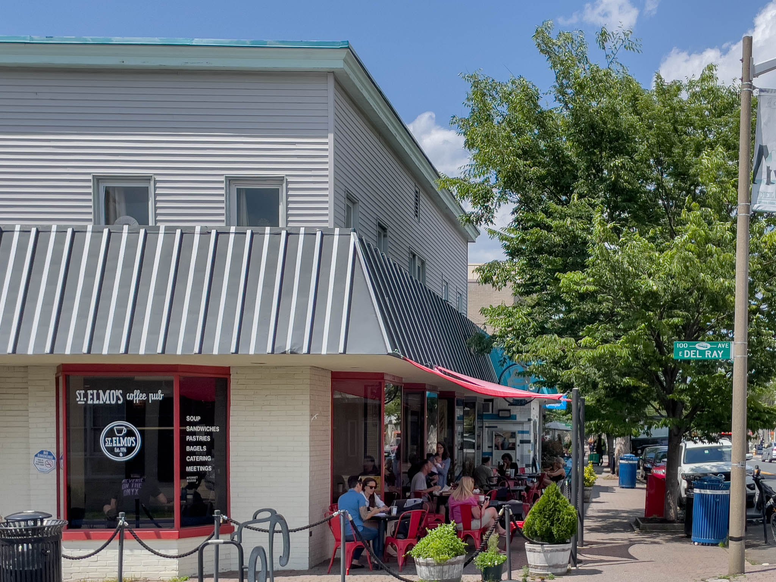
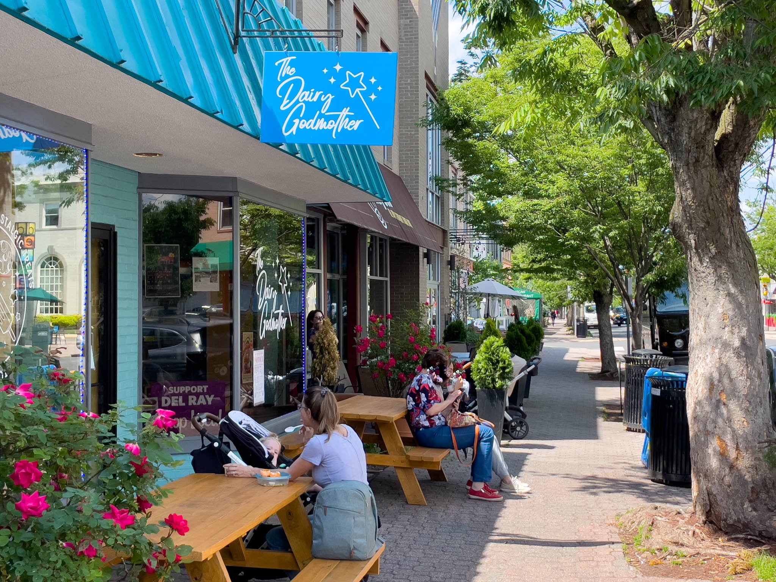
3d Virtual Tour
Floor Plan
* Layout and measurements are deemed reliable but not guaranteed.





