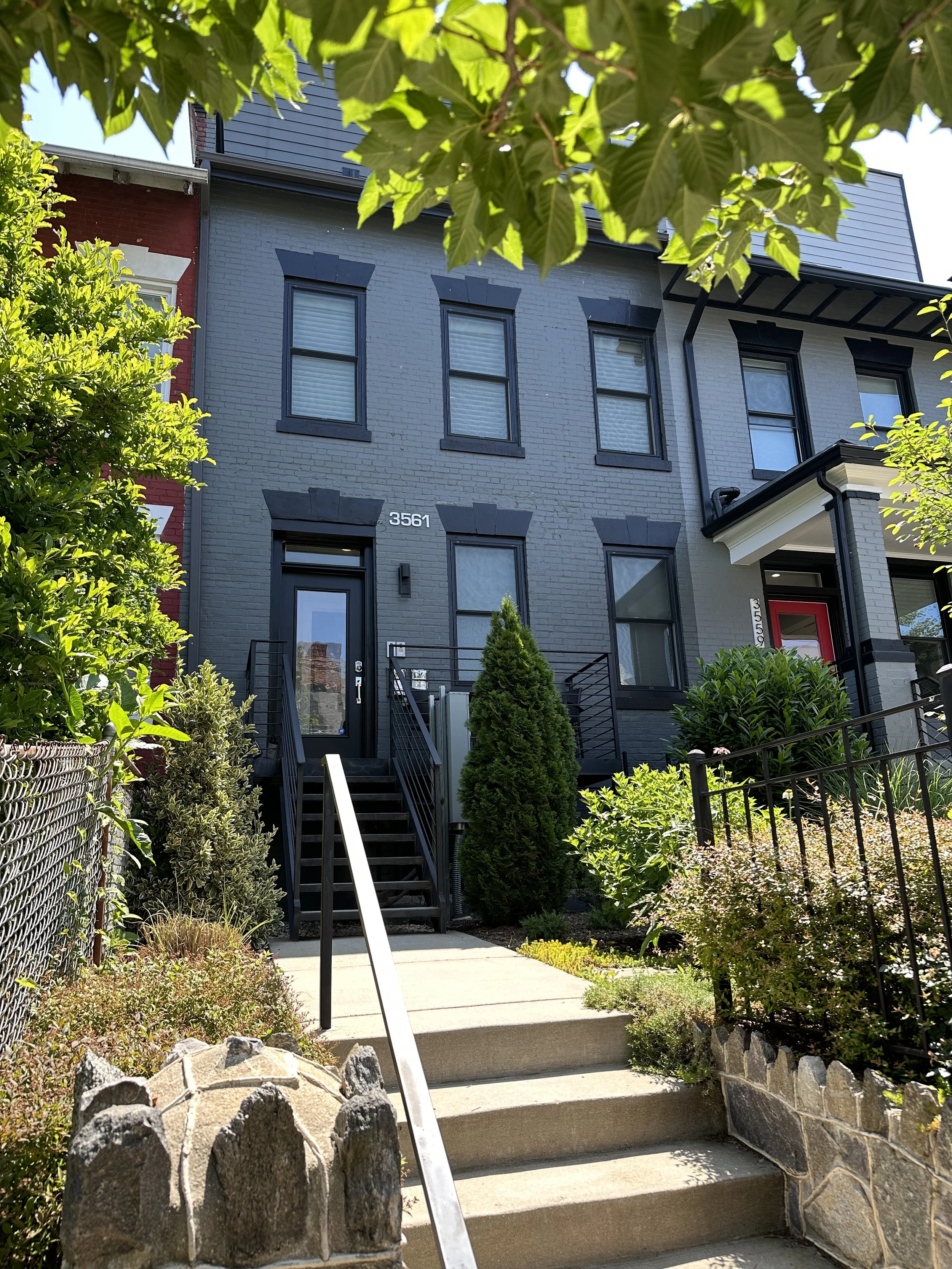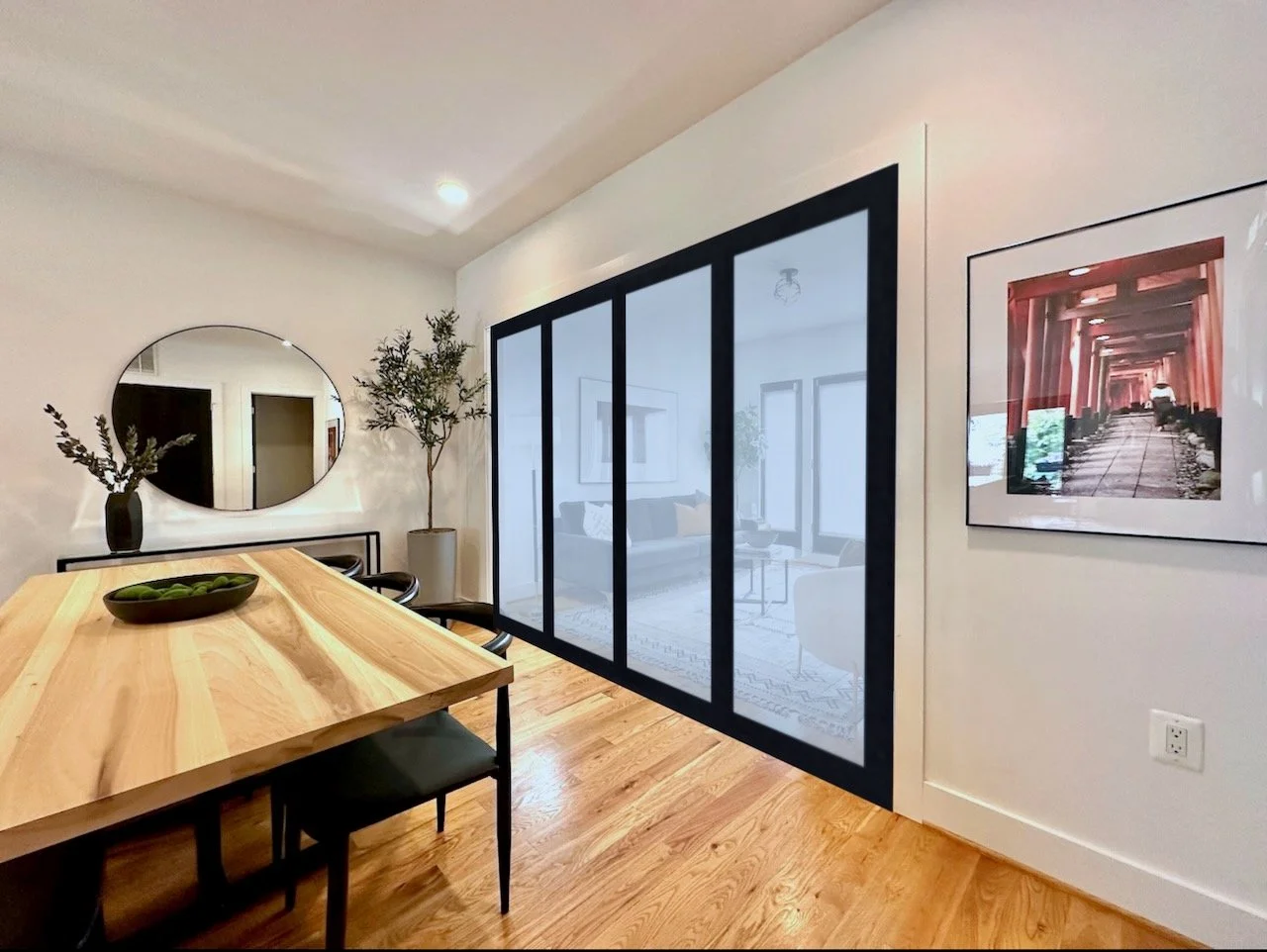UNDER CONTRACT
LIST PRICE: $899,000
3BR+DEN | 3BA | ~1,596 SQFT* | TWO BALCONIES & ROOF DECK | PARKING
A penthouse apartment with knockout views, parking and plenty of room for everyone - just around the corner from the 11th Street food and social scene in Columbia Heights. Completed in 2017 as part of a row house conversion and complete renovation, Unit 2 is well appointed and graciously designed.
LIVING / DINING
Enter through a lush front garden up to the penthouse with an open living plan flanked by front and rear balconies. High ceilings, recessed lighting and east/west sunlight create a bright, dramatic space to entertain and relax.
Oak hardwood floors and stairs
LED recessed lighting
Black Pella insulated doors and windows
Retractable screens on the rear balcony doors to keep the bugs out
Privacy roller shades with coordinating valances
Paneled stairway wall and metal banisters
Full bath with shower on the living level
Two walk-out balconies, the larger leads up to the private roof deck or down to secure parking
You won’t believe the multiple July 4th fireworks displays visible from your private roof deck. The 360 degree views of monuments in the distance, the National Cathedral, Catholic University and beyond.
KITCHEN
A gourmet’s dream kitchen invites multiple cooks and an audience of six seated at the stone waterfall island. Kitchen amenities include:
White shaker cabinets with black knobs and pulls
Stone countertops and backsplash
Stainless steel appliances include a Bertazonni slide-in gas range with externally-vented range hood, Maytag French door refrigerator with ice maker, Bosch dishwasher, Summit wine fridge, Whirlpool built-in microwave, and Badger 1/2 hp disposal
Black industrial pendants and under-cabinet lighting
Chrome gooseneck faucet with pull-out sprayer and large stainless undercount sink
BEDROOMS / BATHROOMS
The primary bedroom accommodates a king-sized bed and features double walk-in closets and a wall of windows. The ensuite bathroom has a glass enclosed shower with overhead and handheld shower faucets, stone vanity top, and designer tile.
The spacious second bedroom has a customized closet and an adjoining bathroom with a tub shower and a dual sink vanity with a stone top.
The den on the bedroom level has a large closet and is perfect for office space, a TV room, a gym or guest accommodations.
The original third bedroom on the living level has been opened to provide extra living space and is staged as a family room, but it could easily be re-configured to the 3rd bedroom format. Seller is offering a $4,000 closing credit for the cost of installing a Sliding Door Company room divider (see modified floor plan and renderings below, and ask the listing agent for details). This 3rd bedroom would be served by the adjacent full bathroom, which features a glass enclosed shower with overhead and handheld shower faucets, stone vanity top, and designer tile.
All bathrooms feature Kohler and Grohe faucets, Kohler toilets, stone top vanities and ceramic tile.
SYSTEMS
Full-sized, stackable LG washer / dryer
LED recessed lighting
Oak hardwood flooring and stairs
Pella insulated windows and doors
Privacy roller shades on the living level
HunterDouglas “A Deux” window shades in the bedrooms with combined light control and black-out features
RUUD gas heating and electric A/C
Rheem Performance electric water heater
AIPHONE video entry system
ADT alarm system (not currently activated)
CONDO ASSOCIATION
3561 10th Street Condominium Unit Owners Association is a two-unit, self-managed condominium. Unit 2 has a low monthly fee of $200.00, which includes maintenance of the separately deeded parking space P-2. Parking is secured by a motorized roll-up door with remote control or keypad access.
LOCATION
Nestled into a walkable, leafy neighborhood between the Georgia Ave / Petworth (0.3 mi) or Columbia Heights (0.6 mi) Metro stations with several bus line options. Stroll around the corner to popular 11th Street dining destinations that include The Coupe, Queen’s English, Red Rocks Pizza, Makan, El Chucho and much more. Close-by groceries at Odd Provisions market, Giant, Safeway and other neighborhood corner shops. Walk to nearby 11 & Monroe Street Park and the Columbia Heights Dog Park.
Photos
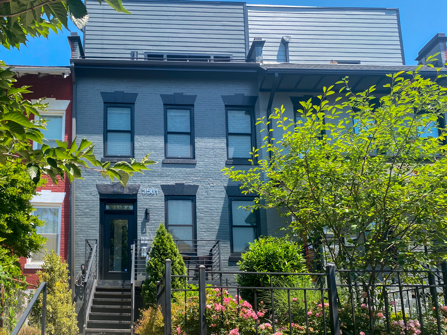
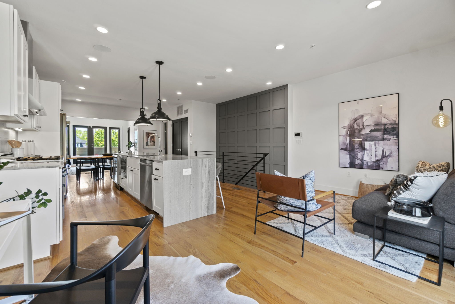
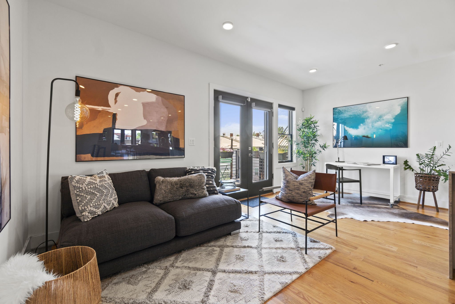
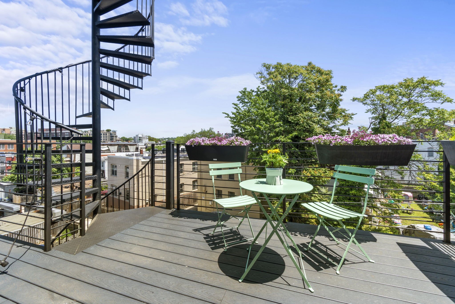
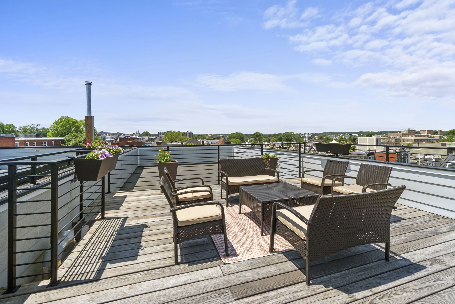
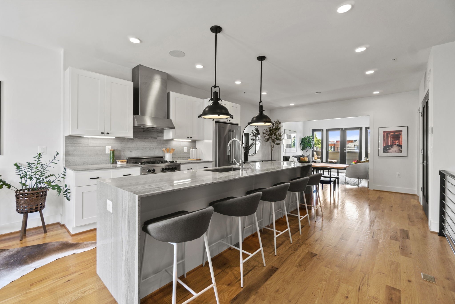
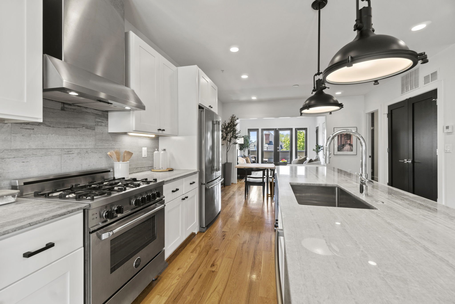
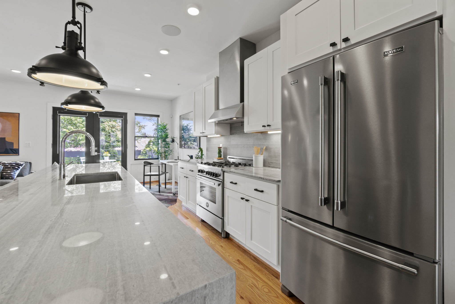
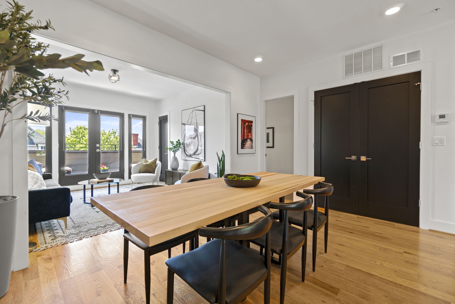
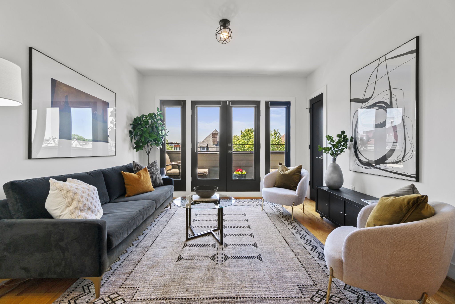
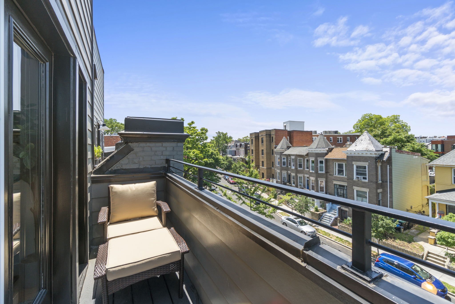
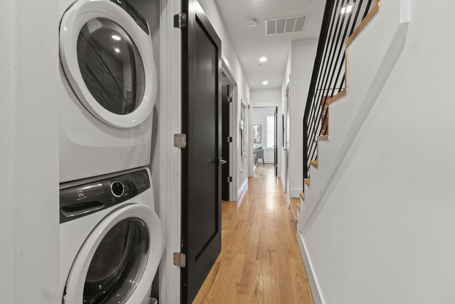
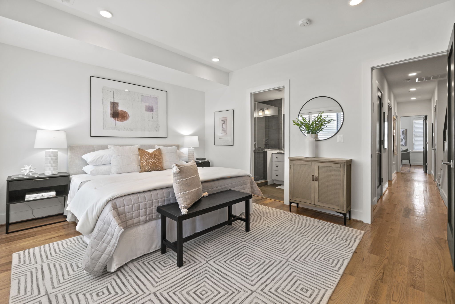
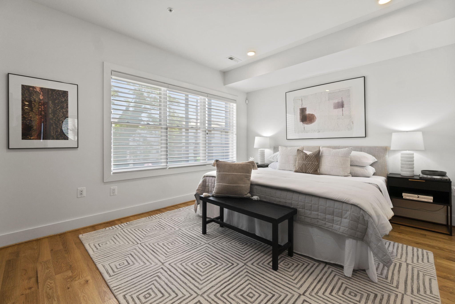
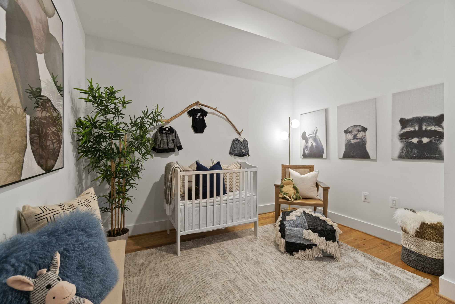
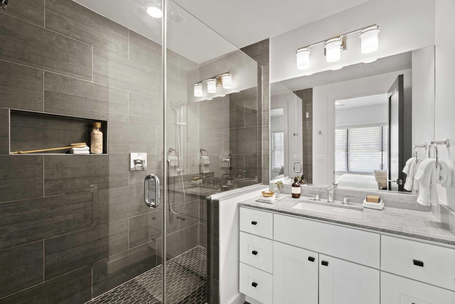
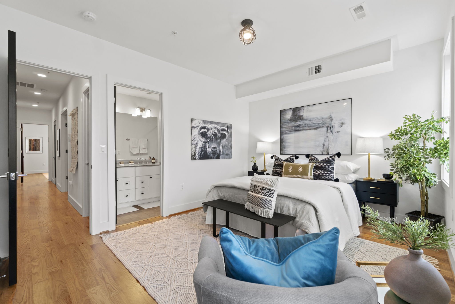
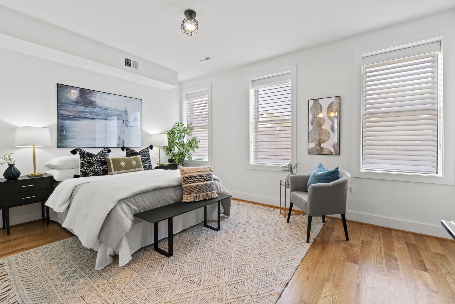
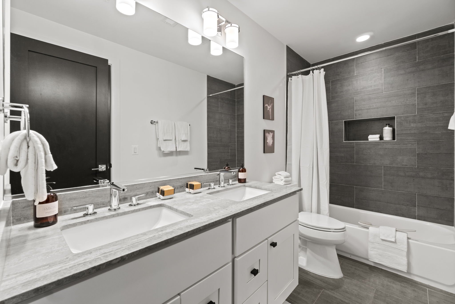
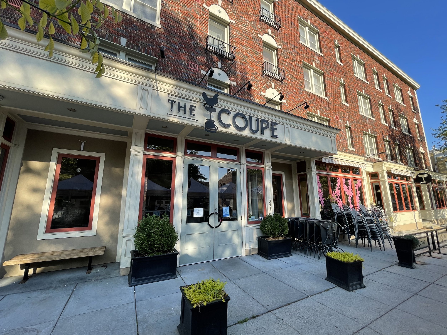
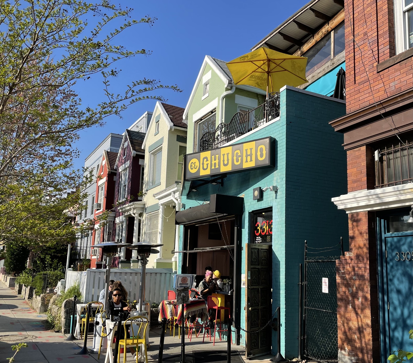
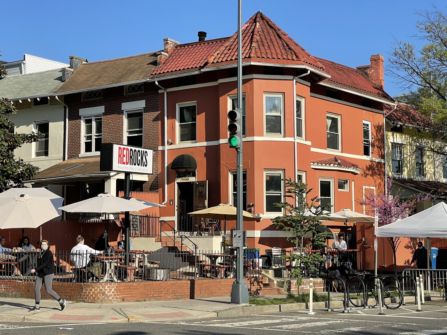
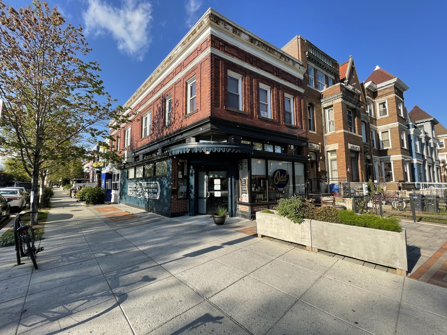
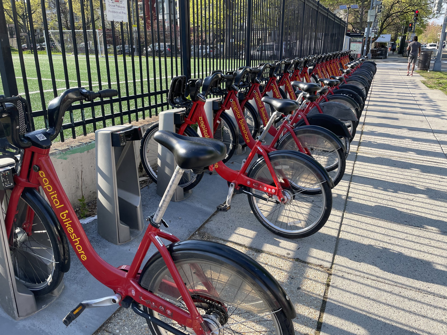
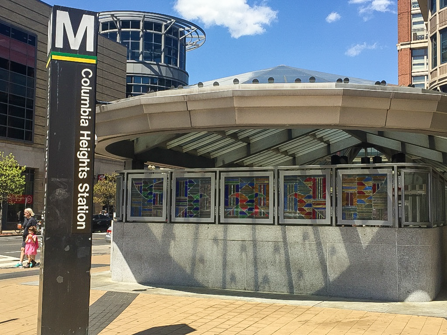
3d Virtual Tour
Floor Plan
Note: Dimensions and layout deemed reliable but not guaranteed. Please field verify.
SELLER CREDIT FOR 3RD BEDROOM OPTION
* rendering of optional sliding glass wall / door
The original 3rd bedroom has been opened up and is currently staged as a family room. However, it is easily returned to a flexible 3rd bedroom by replacing the wall and door.
With a list price offer, seller will provide a $4,000 closing credit for a glass room divider, which can be clear, opaque or frosted, from The Sliding Door Company. This credit can be used for other options as the buyer chooses. Ask the listing agent for details.
* rendering of optional sliding glass wall / door
* rendering of optional sliding glass wall / door

