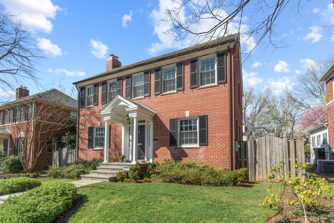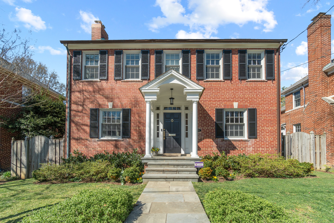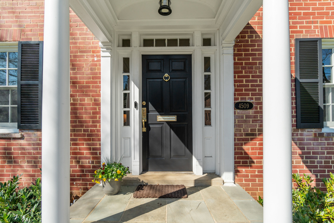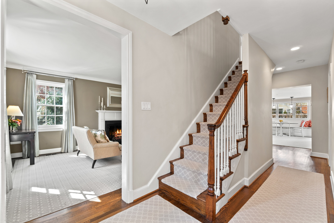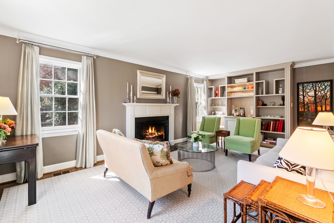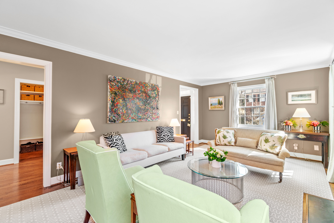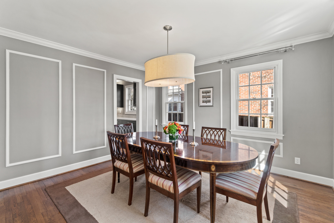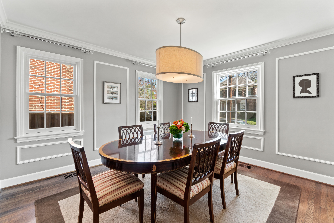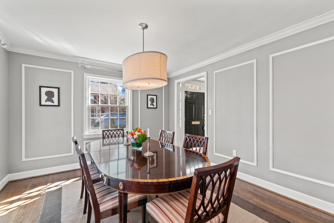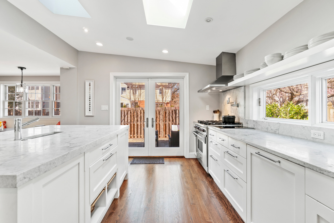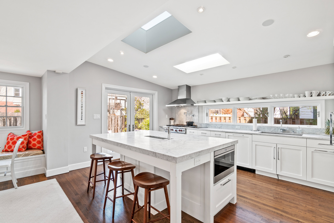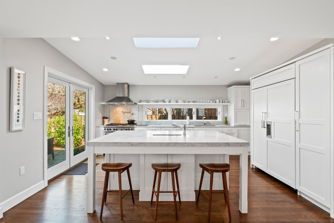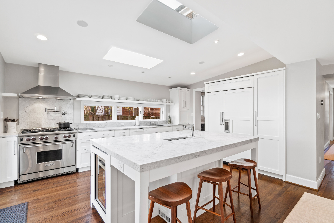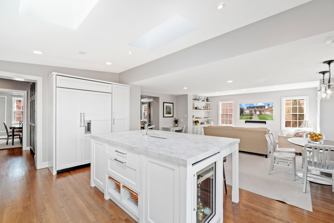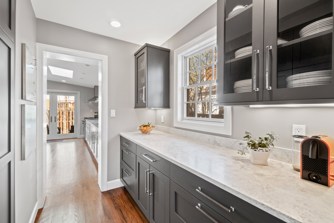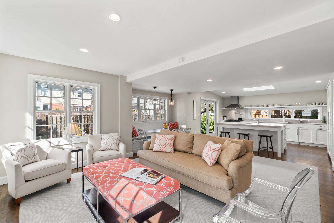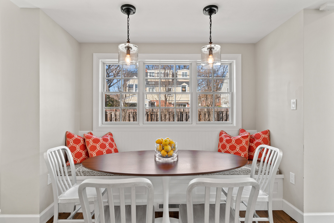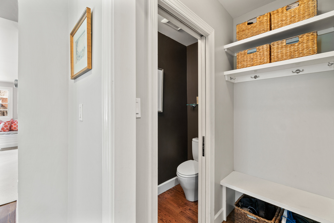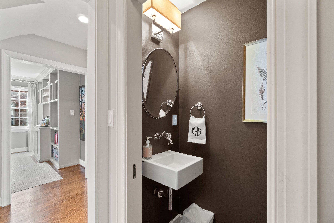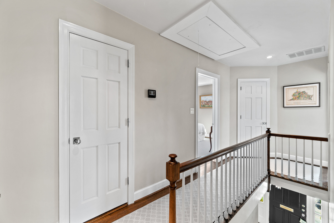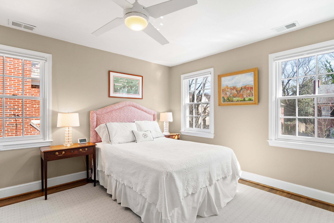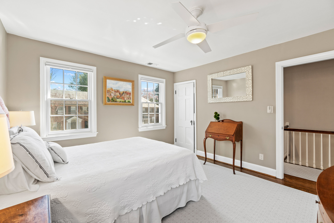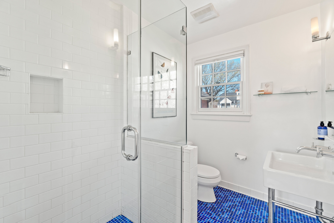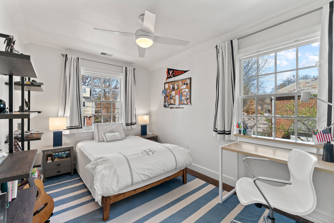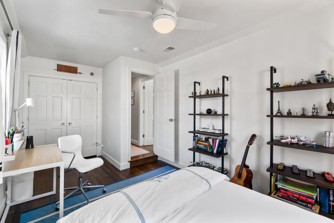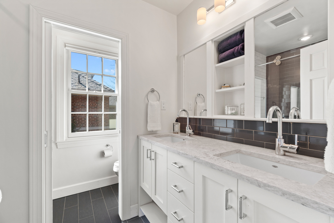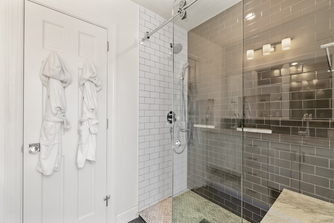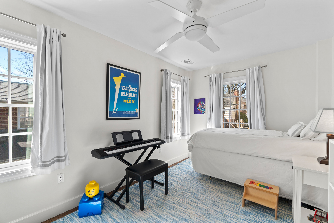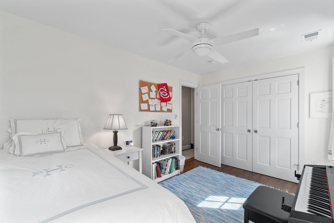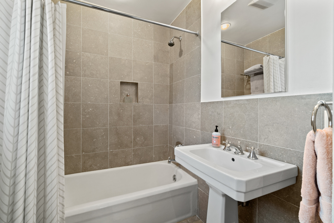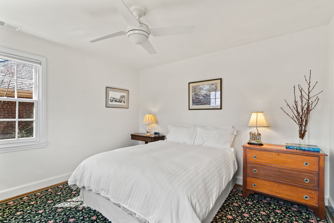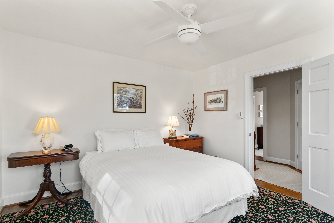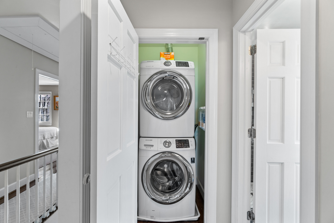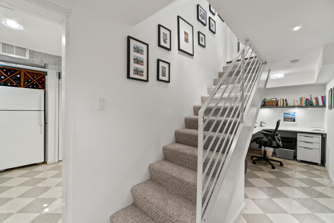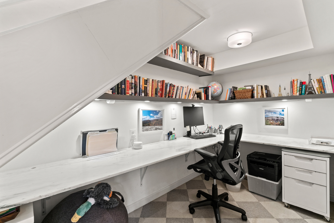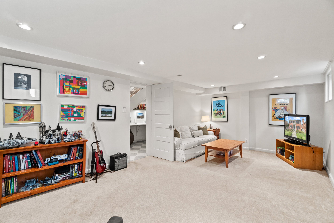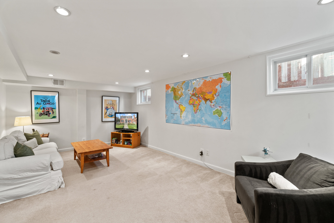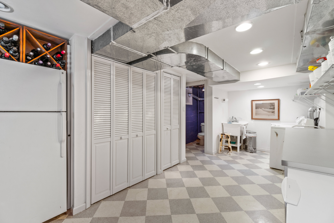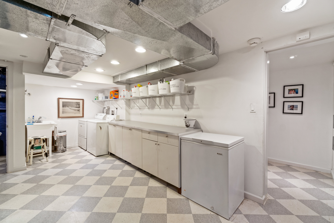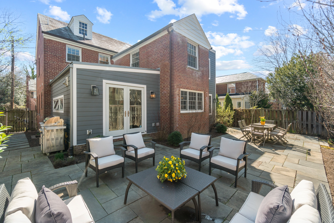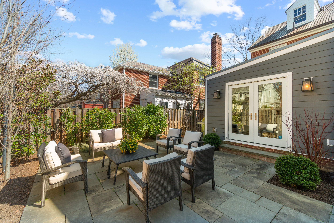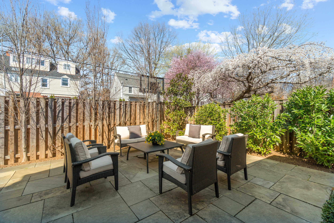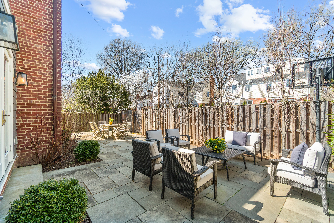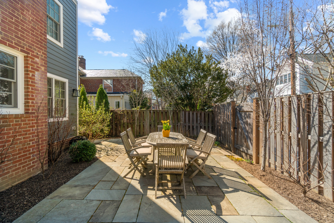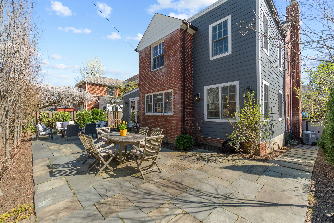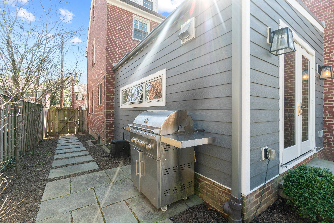(SOLD - call for similar opportunities)
4 BR / 3 FB + 2HB / ~3,275 SQFT / TERRACE / SOLD PRICE: $1,845,500
A surprisingly large and impeccably appointed home awaits through the front door of this 1938 colonial in American University Park. Tastefully expanded and renovated in 2015 with dinner parties and gatherings as a focus, this property retains its historic charm while embracing a contemporary lifestyle. South-facing formal living and dining rooms open to a bright and open-plan kitchen / breakfast / family room.
Formal living room is warmed by a gas fireplace and custom built-in shelving
Formal dining room accommodates seating for at least eight and is lit by a transitional-style drum chandelier
Entry hall features a built-in storage bench, large coat closet and a discrete powder room
Stunning kitchen with white shaker cabinets and matte Carrera marble counters, as well as:
Large center island is lit by two glimmering skylights and serves as prep space and breakfast bar; a convenient mini sink with disposal in the middle is great for icing your bottles of bubbles or a quick clean up
48 inch Sub-Zero refrigerator freezer with ice maker and water dispenser
U-Line beverage fridge
36 inch Wolf six-burner gas range with Blanco pot filler and external venting
Wolf induction burner
Wolf under-counter, built-in microwave
GE Monogram dishwasher
Large stainless sink with a Blanco handsfree faucet
Plenty of under-counter storage with custom produce baskets, pot and utensil drawers, hidden small-appliance storage, and a strong open shelf for frequently-used dishes and drinkware
Built-in ceiling speakers powered and controlled by SONOS WiFi
Butler’s pantry connects the kitchen and dining room with glass-front upper cabinets, large storage drawers, a broom closet and food pantry
Family room with a built-in dining banquet, desk and shelving, as well as pre-wired multimedia connections
Bedroom level features four bedrooms and three full bathrooms
Primary bedroom with two spacious Elfa-fitted closets and south-facing windows; the ensuite bath has a glass shower enclosure, Grohe faucets and mosaic tile
Second and third bedrooms have windows on two sides and large, double-door, Elfa-fitted closets
Second full bath features dual marble vanities, a glass shower enclosure, Grohe faucets, a private toilet enclosure and linen closet
Third full bath has a shower tub with limestone tile and a pedestal sink
Standing-height attic is fully insulated and has expansion potential (~ 12’6” x 31’ and 7’6” max ceiling height)
Lower-level rec room, office nook, and large craft / utility room with additional storage, plus a 1/4 bath
Pella Architect Series windows
Finish-in-place, solid hardwood floors and recessed lighting throughout
LED recessed lighting and custom pendant fixtures
Full-size, stackable, front-loading Samsung washer / dryer on the bedroom level, plus a second full-size Kenmore washer / dryer set in the lower level utility room
Two-zone HVAC: lower and main levels have gas heat / electric cooling; upper level has new (2020) electric heat pump. Both systems have humidifiers.
Gas hot water heater
Quiet neighborhood, walkable to nearby Tenleytown and Mass Ave amenities
0.6 mi to Tenleytown Metro station
0.5 mi to Whole Foods, ACE Hardware, Target, Container Store, and other shopping & dining options
0.8 mi to Crate & Barrel, Compass Coffee and Millie’s Cafe
0.7 mi to Turtle Park
Photos
