UNDER CONTRACT - PLEASE CALL FOR SIMILAR OPPORTUNITIES
LIST PRICE: $1,399,000
UNIT 1906: 3BR+DEN | 2.5BA | ~2,200 SQFT* | DECK & BALCONY
UNIT 1908: 2BR | 1BA | ~ 825 SQFT* | PRIVATE ENTRY
This home with a unique duplex design in Ledroit Park provides flexible options for the savvy homeowner or investor. The larger, upper unit occupies the top two floors with a covered deck, a covered balcony off the primary suite and a cute side yard with room for a grill. A two bedroom rental unit below has its own entrance and is leased through December 2023 for $2,500 per month. Live in one and supplement your income by renting the other, or rent both units as a multi-unit investment property.
1906 Features include:
LIVING LEVEL
Open plan with a main living area and a den or office space to the side, plus a large dining space that could accomodate a table of 10 or more
Insulated windows on three sides, including a southern exposure
Powder room with a window and designer vanity
Large coat closet
KITCHEN
Carrera marble counters with under-mount stainless sinks
Large island with a second sink and tremendous storage
Recessed and pendant lighting
Direct access to a covered deck leading to a side yard with space for a grill
Stainless steel appliances
KitchenAid French door, bottom freezer refrigerator with flex drawer and ice-maker
KitchenAid gas cooktop with vent hood
KitchenAid electric double wall ovens
KitchenAid full-size dishwasher
GE countertop microwave
Insinkerator disposal
BEDROOM UPPER LEVEL
Primary bedroom accommodates a king size bed and features an ensuite bathroom, walk-in closet and private covered deck
Primary ensuite bathroom includes a contemporary free-standing tub, dual vanities, glass-enclosed shower, and private toilet room. Kohler toilets and hansgrohe faucets
Two large additional bedrooms with double closets and two windows each
A shared second full bathroom features a tiled tub/shower, and dual vanities. Kohler toilet and hansgrohe faucets
A utility closet with full-sized, stacked Frigidaire washer / dryer
OUTDOORS
Two covered decks
Private side yard with room for a grill
Tall privacy fence
Shared front yard with metal fence and separate gates for each unit
SYSTEMS & FINISHES
Gas and electric are separately metered; shared water meter
Navian gas tankless hot water heater serves upper unit
Two-system Rudd HVAC, downstairs unit is gas heat, electric cooling; upstairs is an electric heat pump
Hardwood floors and recessed lighting througout
Custom shutters
1908 Features include:
Private ground-level entry with bright vestibule and staircase
Two bedrooms with windows and closets, each accommodate a queen sized bed
Shared bath with stone tile shower
In-unit washer/dryer
Stainless steel appliances include a gas range, refrigerator and full-sized dishwasher
Engineered wood flooring
Electric heat pump provides heat and cooling
Electric tank water heater (behind washer / dryer) serves lower unit
NEIGHBORHOOD
WalkScore of 92
Walk to Shaw- Howard U Street Metro station (0.3 mi)
Whole Foods (0.6 mi)
Walk around the corner to restaurants The Royal, Shaw’s Tavern, El Techo and many more
Walk a few blocks to study or work at Howard University and Howard University Hospital
Walk to the new McMillen Reservoir development underway, which will offer parks, retail, and office space.
Photos













































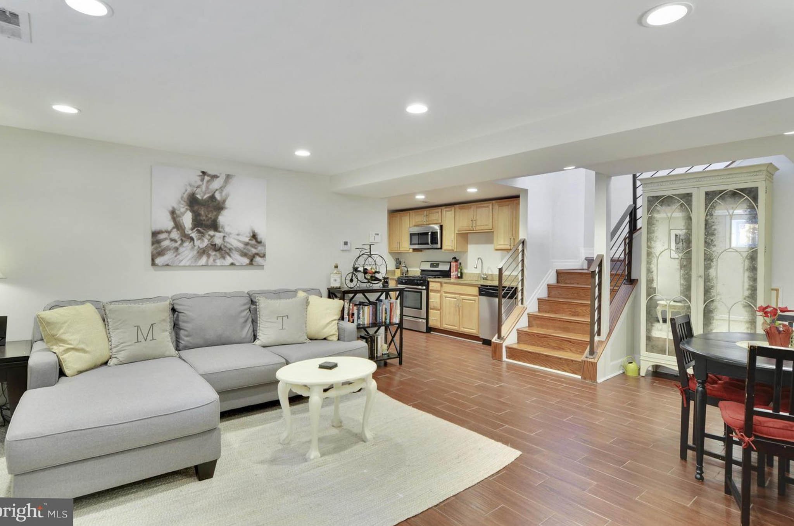
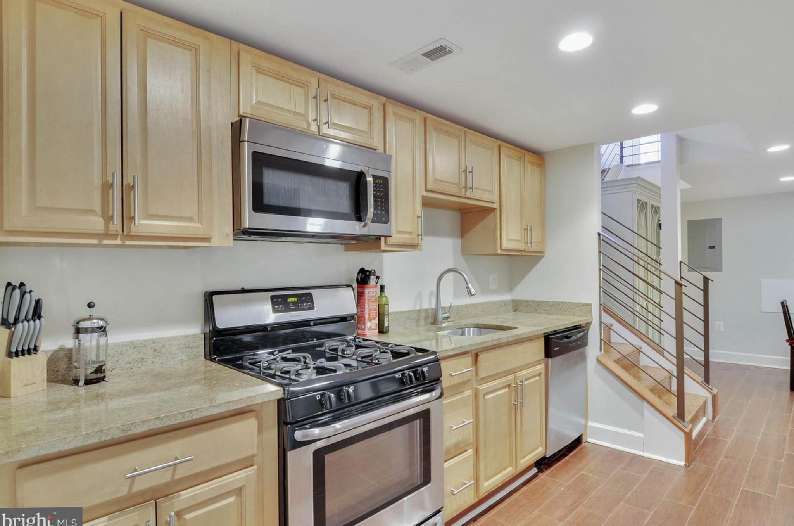
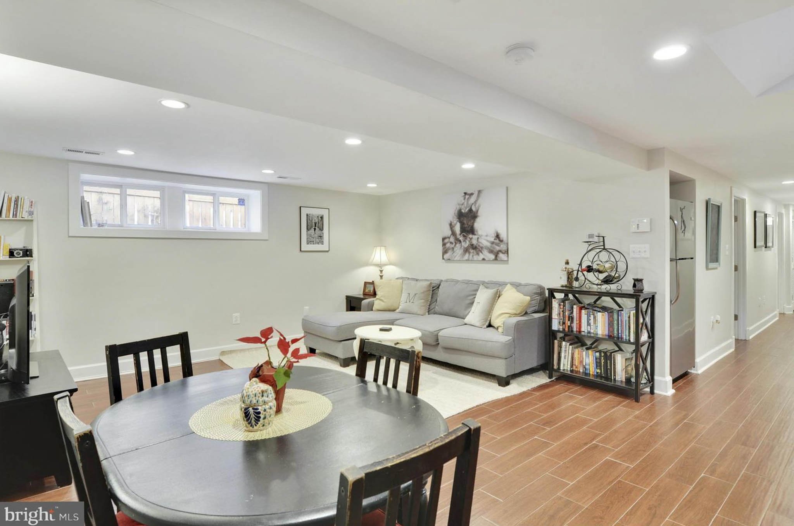
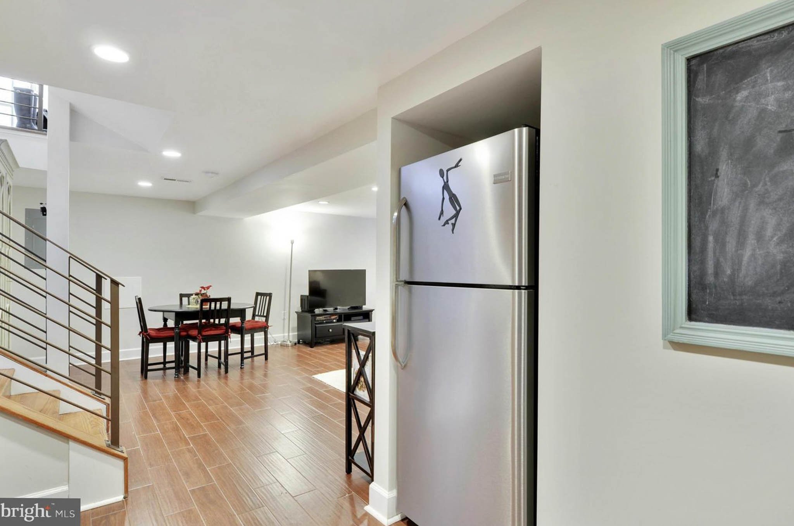
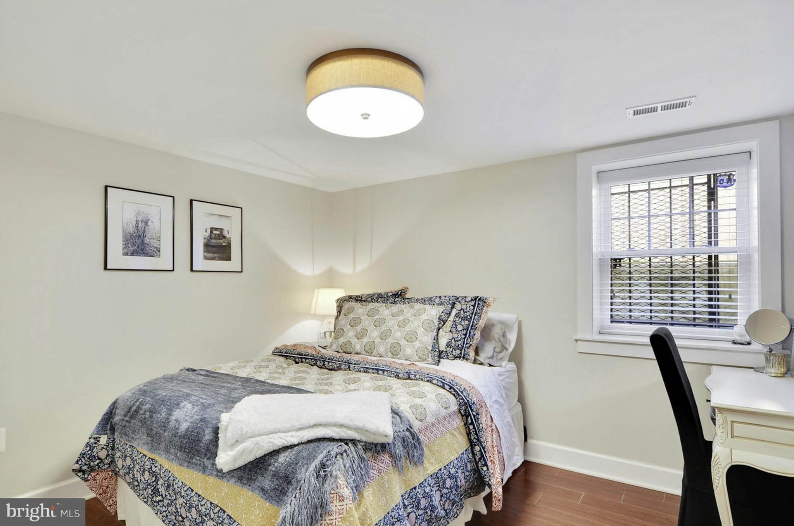
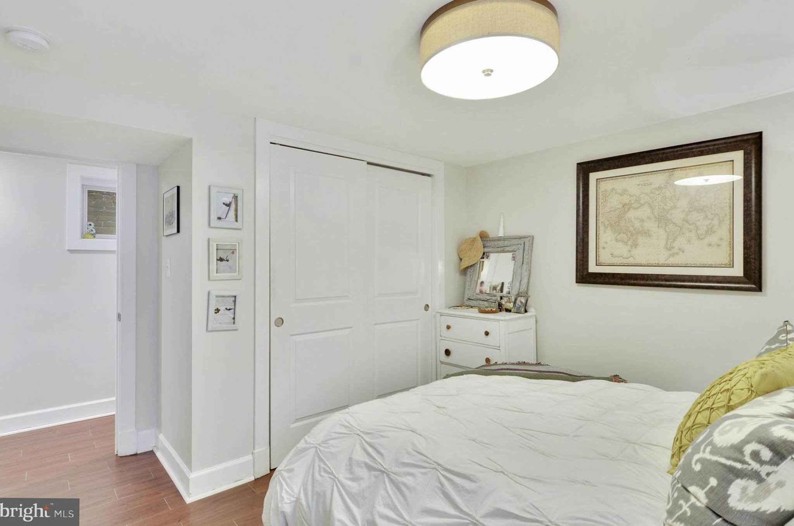

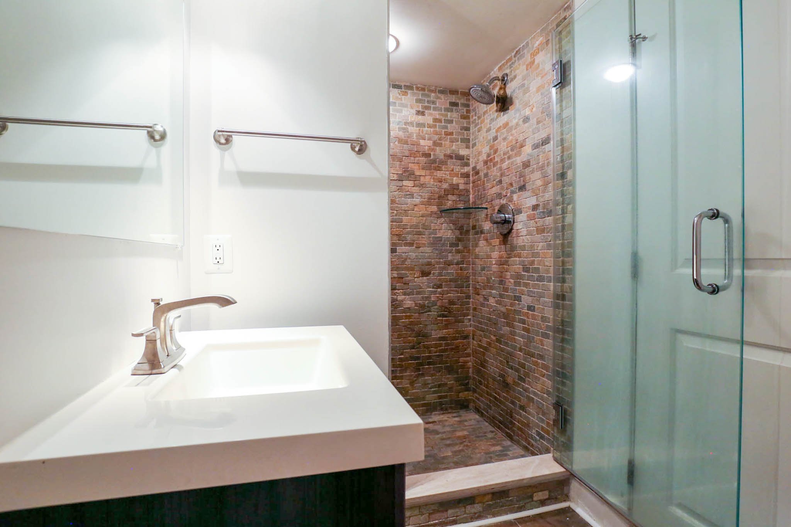
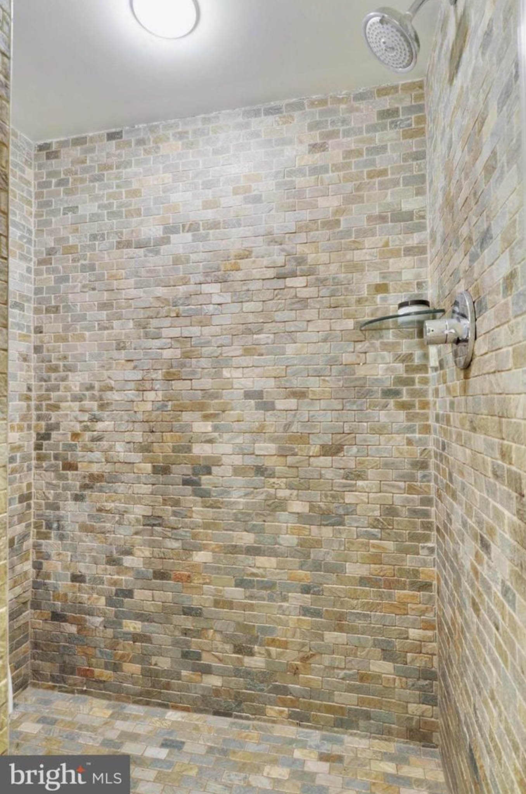
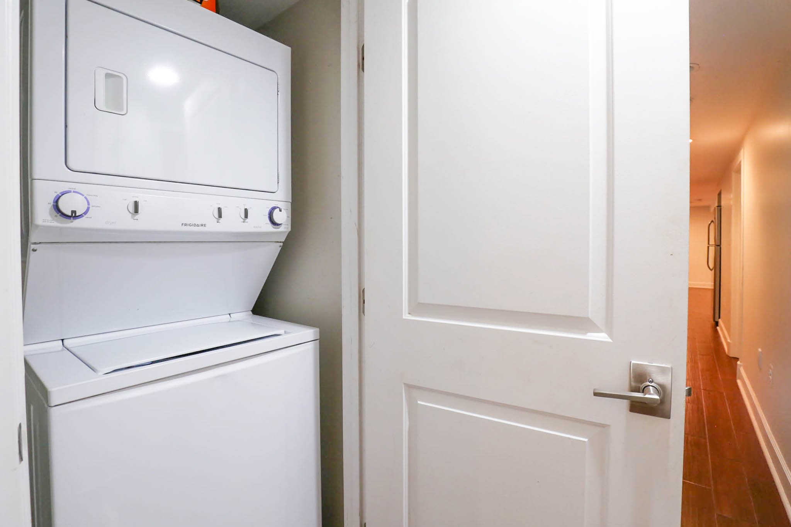
3d Virtual Tour
This 3D virtual tour is for the upper unit 1906 only.
Floor Plan
* Layout and measurements are deemed reliable but not guaranteed.






