SOLD - CALL FOR SIMILAR OPPORTUNITIES
2 BR + den / 2 BA / 1,248 sq.ft.* / SOLD PRICE: $945,000
Perched high in the trees, this charming mid-century modern townhome was extensively renovated in 2014 by the homeowners with new systems and high-end finishes throughout. Features include:
Two bedrooms with an adjoining sitting room or nursery beside the master (easily modified to three bedrooms)
Compact and top-of-the-line gourmet kitchen
Smeg gas cooktop
Bertazonni electric oven
Fisher & Paykel bottom-freezer refrigerator with door dispenser
Fisher & Paykel dishwashing drawers
Custom cabinet doors with aquamarine accent color interiors
Light quartz counters
Primary bathroom has Toto dual-flush toilets, Grohe bath fixtures, radiant heat tile floors; designer concrete tile, dual ceiling + hand shower fixtures, and custom glass enclosure
Toto dual-flush toilets, Grohe bath fixtures and tub in second bath
Light oak floors on upper levels, sisal flooring and tile on entry level
Full-sized LG front-loading washer / dryer
Extensive 2014 renovation included:
Built-in ceiling speaker system (Sonos-ready or use your own amplifier)
New Jeld-wen doors and casement windows
Emtek door hardware
Legrande light switches and outlets
Halogen recessed lighting
Three-zone Fujitsu HVAC
Navien tankless hot water heater
New electric wiring and copper plumbing
Landscaped garden with a built-in KitchenAide gas grill, flagstone patio and privacy fencing
Off-street parking (15’ wide space)
A tree-lined, walkable neighborhood:
11-minute (0.6 mile) walk to Columbia Heights Metro station (Green, Yellow), Target and extensive dining and shopping
8-minute (0.4 mile) walk to Mt. Pleasant Street shops and dining, including Beau Thai, Elle, and Purple Patch
9-minute (0.4 mile) walk to Adams Morgan for the Line Hotel, Philz Coffee, Mintwood, The Diner, Tryst and more
7-minute (0.3 mile) walk to Safeway
6-minute (0.3 mile) walk to the National Zoo
Photos
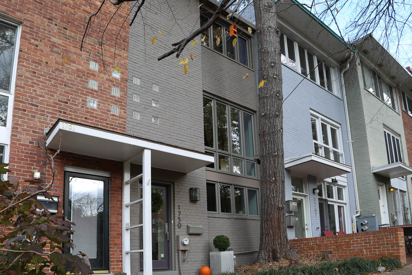

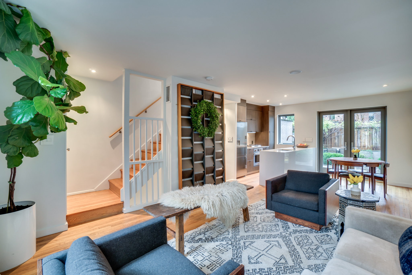
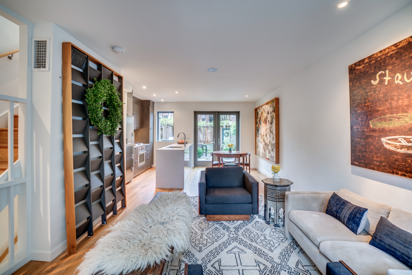

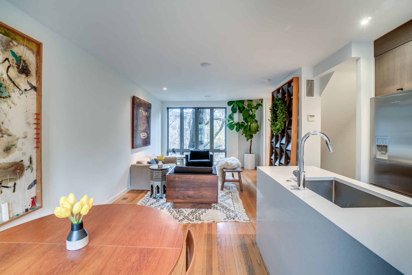
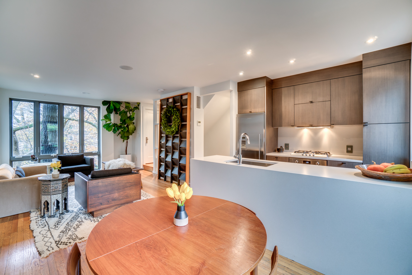
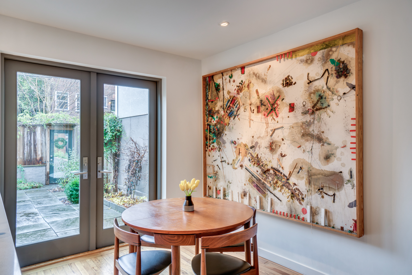
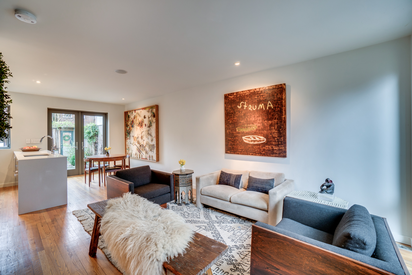
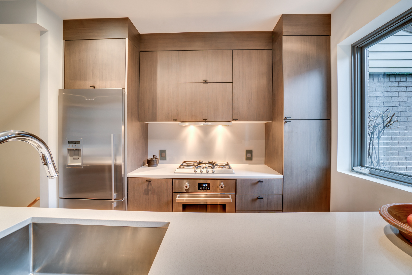
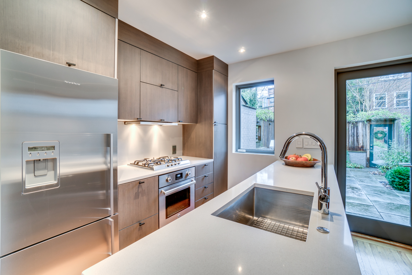
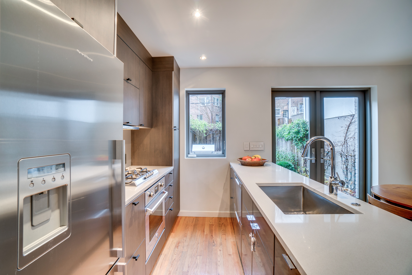

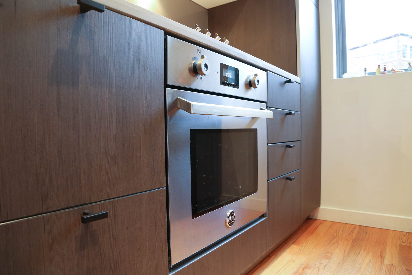
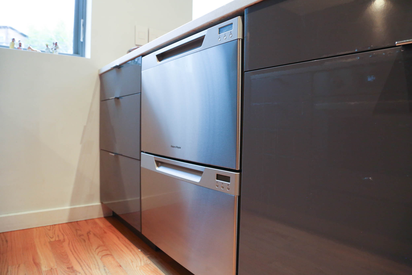
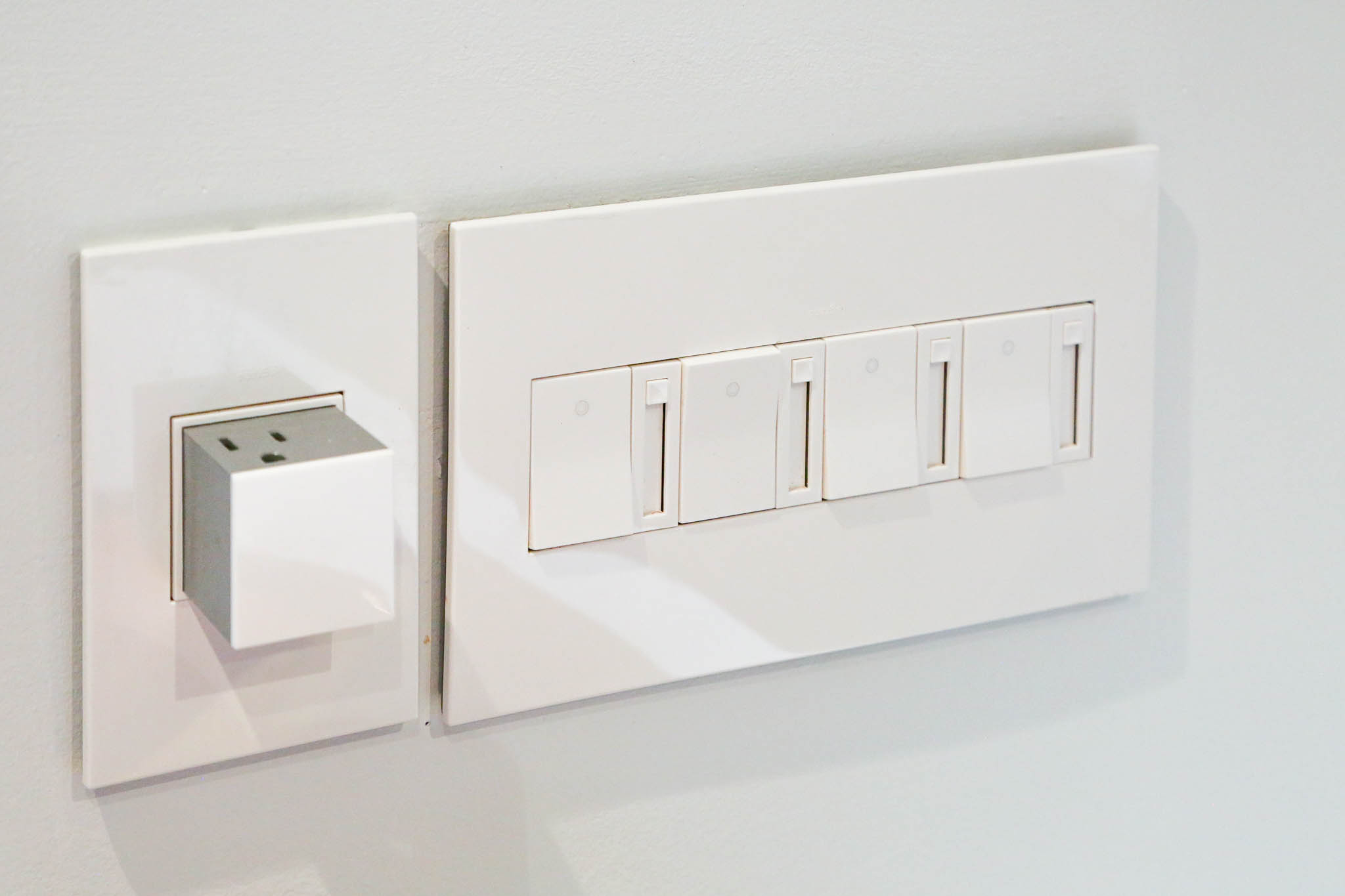
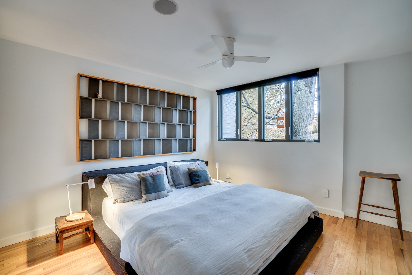
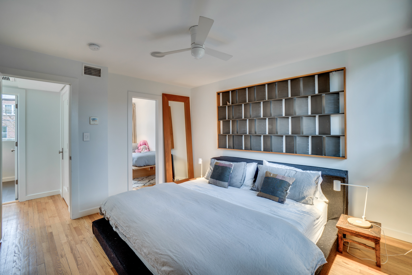
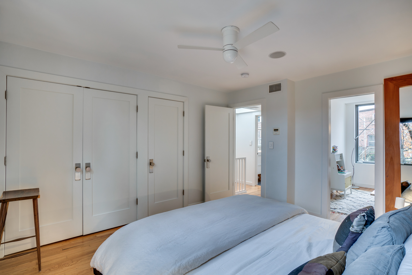

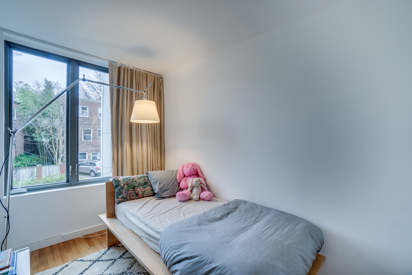
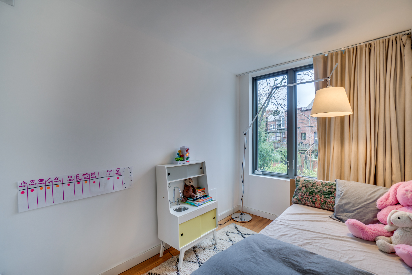
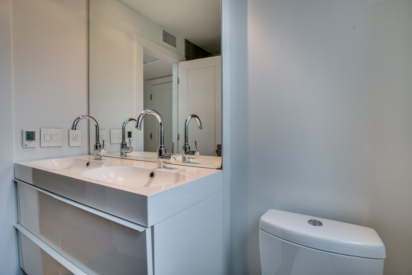
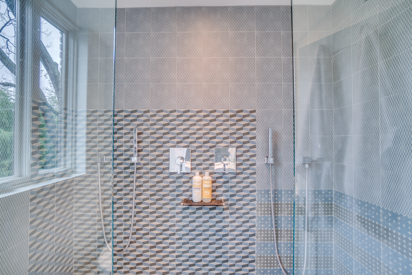
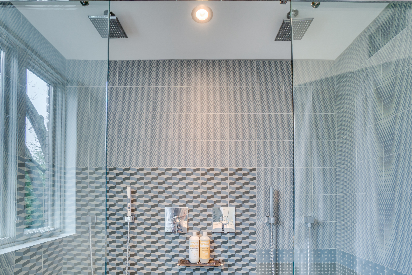
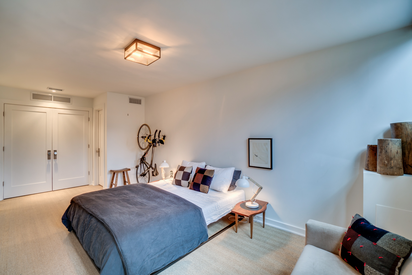
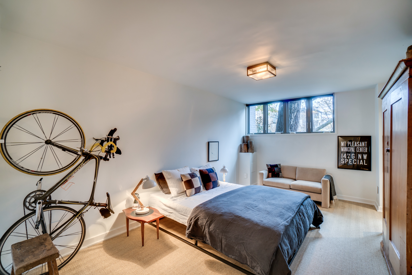
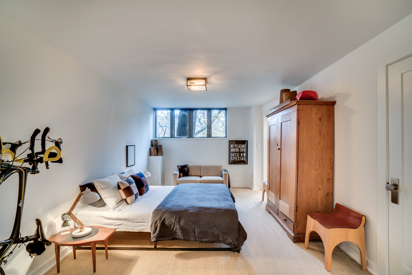


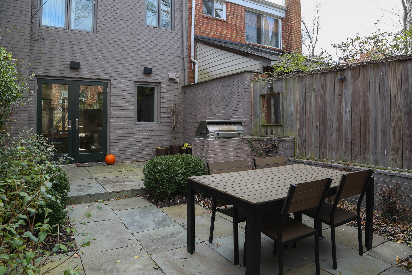


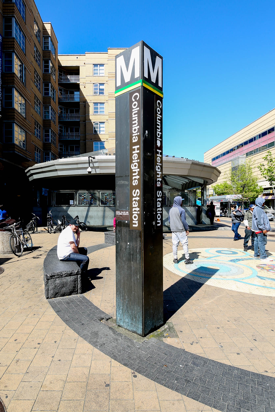
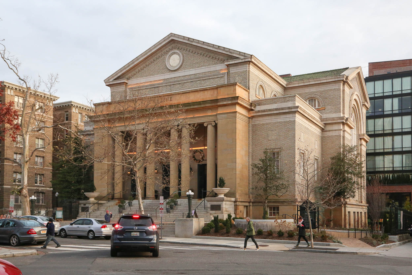
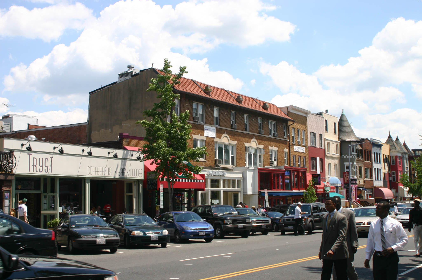

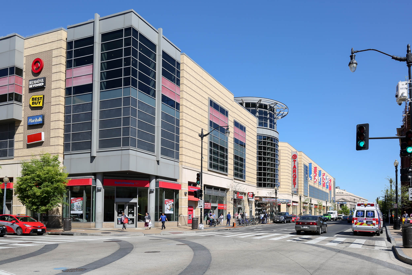
Video
Floor Plan
Floor plans are provided for illustrative purposes only and while deemed accurate, proportion, measurements and relative layout are not guaranteed.





